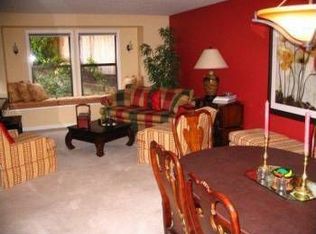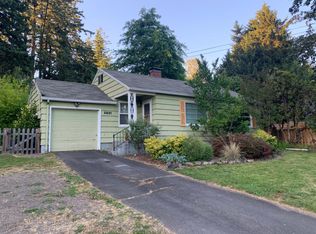4 BR, 3 BA, home on large landscaped corner lot in close-in SW location. Neighborhood Description Vermont Hills is an ideal close-in SW location for your family home,10 minutes to OHSU or PSVMC; easy bus access; proximity to shopping. Great neighborhood for running, walking and cycling. Close to Alpenrose, SW Community Center, Jewish Community Center.
This property is off market, which means it's not currently listed for sale or rent on Zillow. This may be different from what's available on other websites or public sources.

