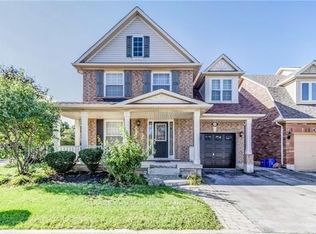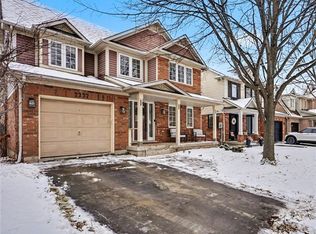The wait is Over! Stunning Open-Concept 3 Bedroom, 3 1/2 Bath Home Awaits in the Heart of the Orchard! This Immaculate home boasts Pride of Ownership throughout with High-end Quality Finishes & Fixtures, including refinished Hardwood floors, Spacious Dining Room with 3-Way Gas Fireplace, Designer White Kitchen with Stainless Steel Appliances, Granite Countertops and Breakfast Bar. Interior Wall Panels in Living Room & Master Bedroom. Walk out to Private backyard with Generous Deck, Privacy Screens and low maintenance Artificial Turf. Generous Master bedroom with Luxurious 6-Piece Ensuite featuring raised Double vanity, Heated floors, Separate Corner Bath & Shower. Additional Bright Bedrooms with Custom Double Closet Organizers in each. Completely Finished basement with inviting Family room & Fitness Area, Laundry Room & 3-Piece Bathroom plus Storage. Steps to nearby Parks, Trails, Schools & Shopping. Great Location for commuting with easy access to all major Highways & Go Train.
This property is off market, which means it's not currently listed for sale or rent on Zillow. This may be different from what's available on other websites or public sources.

