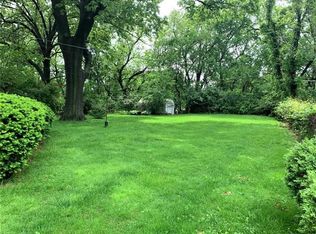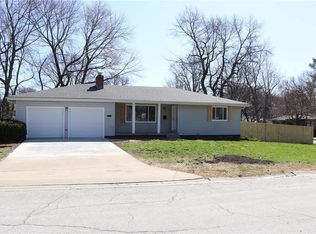Wait 'til you see this one! Spacious, inviting and ready for you! Large living room. Dining room with bamboo flr. Great kitchen w walk-out to sunroom and patio. Fam room w/ Fireplace. HUGE bedrooms. Tiled master bath walk-in shower. Gorgeous hall bath. Freshly stained 2-tiered deck and enormous lot backing up to trees! Bamboo flooring in kit and din rm. Blown-in insulation added in 2012. AC new in 2014. Nest thermostat. Backyard firepit. Google fiber. This will be gone before you know it! HURRY!
This property is off market, which means it's not currently listed for sale or rent on Zillow. This may be different from what's available on other websites or public sources.

