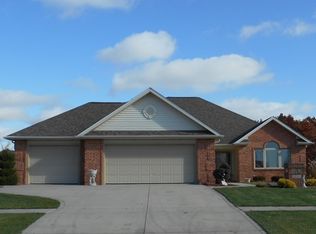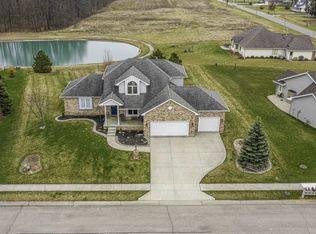Beautiful Country Setting-This 3 bedroom home features an eat-in kitchen, wood fire place and a 24'x24' back deck. The furnace was new in 2016. The 26'x12' outbuilding was built in 2018, and the concrete floor has pecks tubing ran for floor heat.
This property is off market, which means it's not currently listed for sale or rent on Zillow. This may be different from what's available on other websites or public sources.

