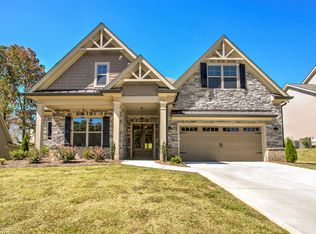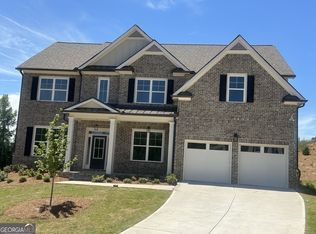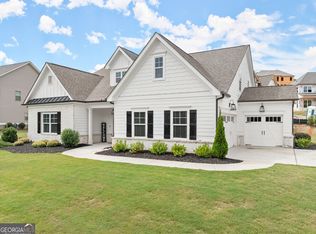Closed
$585,000
5706 Meadow View Dr, Jefferson, GA 30549
5beds
--sqft
Single Family Residence, Residential
Built in 2011
0.36 Acres Lot
$587,800 Zestimate®
$--/sqft
$2,850 Estimated rent
Home value
$587,800
$558,000 - $617,000
$2,850/mo
Zestimate® history
Loading...
Owner options
Explore your selling options
What's special
The Jamestown plan by Paran Homes!! Move In Ready!! Sought after Traditions of Braselton, golf course community. Great 5 bedroom home with bonus room; plenty of space to grow! Primary bedroom on the main level with a, must see, mega shower! This home also features a big, beautiful kitchen with white cabinets, that are "soft close" and a built-in microwave and wood hood with blower, open to the cozy family room with fireplace. This home truly has it all! Show and sell it today before it goes away!!
Zillow last checked: 8 hours ago
Listing updated: December 27, 2022 at 10:59pm
Listing Provided by:
Jana S Hufham,
Keller Williams Realty Atl Perimeter,
Karie Davis,
Keller Williams Realty Atl Perimeter
Bought with:
Stefen Ash, 395719
Century 21 Results
Source: FMLS GA,MLS#: 7142656
Facts & features
Interior
Bedrooms & bathrooms
- Bedrooms: 5
- Bathrooms: 4
- Full bathrooms: 3
- 1/2 bathrooms: 1
- Main level bathrooms: 1
- Main level bedrooms: 1
Primary bedroom
- Features: Master on Main
- Level: Master on Main
Bedroom
- Features: Master on Main
Primary bathroom
- Features: Double Shower, Double Vanity, Separate His/Hers, Shower Only
Dining room
- Features: Separate Dining Room
Kitchen
- Features: Breakfast Bar, Breakfast Room, Kitchen Island, View to Family Room
Heating
- Electric
Cooling
- Central Air
Appliances
- Included: Dishwasher, Disposal, Double Oven, Gas Cooktop, Microwave, Range Hood
- Laundry: In Hall, Laundry Room, Main Level, Mud Room
Features
- Entrance Foyer, High Ceilings
- Flooring: Carpet, Ceramic Tile, Hardwood, Laminate
- Windows: Double Pane Windows, Insulated Windows
- Basement: None
- Number of fireplaces: 1
- Fireplace features: Decorative, Factory Built, Family Room, Gas Log
- Common walls with other units/homes: No Common Walls
Interior area
- Total structure area: 0
- Finished area above ground: 0
- Finished area below ground: 0
Property
Parking
- Total spaces: 2
- Parking features: Garage
- Garage spaces: 2
Accessibility
- Accessibility features: None
Features
- Levels: Two
- Stories: 2
- Patio & porch: Covered, Front Porch, Patio
- Exterior features: Other
- Pool features: None
- Spa features: None
- Fencing: None
- Has view: Yes
- View description: Other
- Waterfront features: None
- Body of water: None
Lot
- Size: 0.35 Acres
- Features: Back Yard, Cul-De-Sac, Front Yard, Landscaped, Level, Sloped
Details
- Additional structures: None
- Parcel number: 105D 069S
- Other equipment: None
- Horse amenities: None
Construction
Type & style
- Home type: SingleFamily
- Architectural style: Craftsman
- Property subtype: Single Family Residence, Residential
Materials
- Cement Siding, Concrete, HardiPlank Type
- Foundation: Slab
- Roof: Composition,Shingle
Condition
- New Construction
- New construction: Yes
- Year built: 2011
Details
- Builder name: Paran Homes
- Warranty included: Yes
Utilities & green energy
- Electric: 110 Volts, 220 Volts
- Sewer: Public Sewer
- Water: Public
- Utilities for property: Cable Available, Electricity Available, Phone Available, Sewer Available, Underground Utilities, Water Available, Other
Green energy
- Energy efficient items: None
- Energy generation: None
Community & neighborhood
Security
- Security features: None
Community
- Community features: Fitness Center, Golf, Homeowners Assoc, Playground, Pool, Sidewalks, Street Lights, Tennis Court(s)
Location
- Region: Jefferson
- Subdivision: Traditions Of Braselton
HOA & financial
HOA
- Has HOA: Yes
- HOA fee: $1,000 annually
- Services included: Maintenance Grounds, Reserve Fund, Swim, Tennis
- Association phone: 706-654-9121
Other
Other facts
- Ownership: Fee Simple
- Road surface type: Asphalt
Price history
| Date | Event | Price |
|---|---|---|
| 6/24/2025 | Listing removed | $599,900 |
Source: | ||
| 2/24/2025 | Price change | $599,900-1.7% |
Source: | ||
| 1/23/2025 | Listed for sale | $610,000+4.3% |
Source: | ||
| 12/16/2022 | Sold | $585,000 |
Source: | ||
| 11/23/2022 | Pending sale | $585,000 |
Source: | ||
Public tax history
| Year | Property taxes | Tax assessment |
|---|---|---|
| 2024 | $6,438 +7.3% | $250,200 +12.5% |
| 2023 | $6,001 +187.3% | $222,320 +209.5% |
| 2022 | $2,089 +395.5% | $71,840 +398.9% |
Find assessor info on the county website
Neighborhood: 30549
Nearby schools
GreatSchools rating
- 6/10Gum Springs Elementary SchoolGrades: PK-5Distance: 1.4 mi
- 7/10West Jackson Middle SchoolGrades: 6-8Distance: 1.6 mi
- 7/10Jackson County High SchoolGrades: 9-12Distance: 2.9 mi
Schools provided by the listing agent
- Elementary: Gum Springs
- Middle: West Jackson
- High: Jackson County
Source: FMLS GA. This data may not be complete. We recommend contacting the local school district to confirm school assignments for this home.
Get a cash offer in 3 minutes
Find out how much your home could sell for in as little as 3 minutes with a no-obligation cash offer.
Estimated market value
$587,800
Get a cash offer in 3 minutes
Find out how much your home could sell for in as little as 3 minutes with a no-obligation cash offer.
Estimated market value
$587,800



