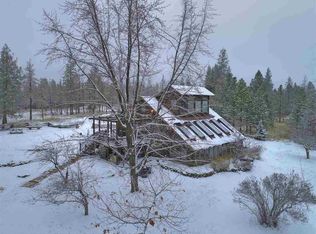***Sale now pending... call Tim for more great deals or to sell YOUR home!*** Over 6 1/2 acres... Just 15 short minutes to Spokane... All paved road access... This is the one you have been looking for! Nestled on a treed parcel, this 1996 built 4 level contemporary home has everything you want at a price you can afford. The home has many classic, traditional features, such as a large country kitchen with oak hardwood floors, a spacious informal dining area, a country covered front porch, and formal living and dining areas. Plus, it has the modern conveniences and family-friendly features you are looking for, such as a great room layout for the kitchen and main floor family room, main floor laundry, a master suite with walk-in closet and private three quarter bath with a double vanity, an oversized 3 car attached garage, natural gas heat and central air conditioning, and a large deck with adjacent patio and hot tub! Upon entering, you will quickly come to appreciate the light, bright floor plan that is flooded with natural light. The foyer has soaring ceilings, oak floors, and opens to the curved staircase. The formal living and dining area is a large space that offers great flexibility for furniture arranging. Need a dining room for 16 for Christmas or family gatherings? No problem! Have a grand piano that is the focal point of your home? Easy! With no walls, this generous space can be laid out to your hearts desire. Speaking of the dining room, it has a doorway into the oak kitchen. With tons of cabinets and lots of counterspace, and oak hardwood floors, it comes equipped with all appliances, a pantry, an eating bar, and a huge informal dining space. Plus, sliders lead to the deck and patio with hot tub! This entire space is completely open to the main floor family room. Huge picture windows and a cozy natural gas fireplace means some romantic winter nights! Just around the corner you will find a bedroom/den, the laundry room, and a three quarter bath. Upstairs the
This property is off market, which means it's not currently listed for sale or rent on Zillow. This may be different from what's available on other websites or public sources.
