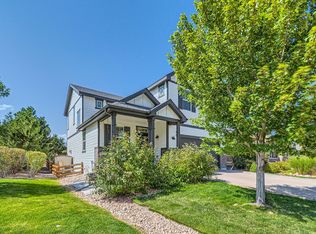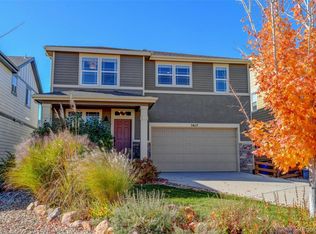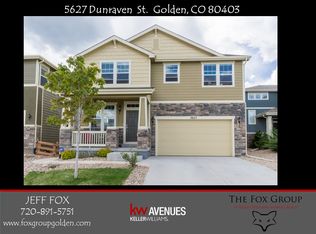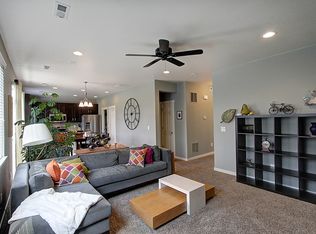Sold for $835,000 on 10/10/23
$835,000
5706 Dunraven Street, Golden, CO 80403
4beds
2,420sqft
Single Family Residence
Built in 2014
5,175 Square Feet Lot
$812,800 Zestimate®
$345/sqft
$3,545 Estimated rent
Home value
$812,800
$772,000 - $853,000
$3,545/mo
Zestimate® history
Loading...
Owner options
Explore your selling options
What's special
Welcome home! Nicely appointed covered front porch and great curb appeal on a corner lot! Step inside to this warm & cozy 2 story home! The home features an open floor plan, hardwood flooring throughout, and loads of natural sunlight! Main floor living area is light & bright, connecting to the kitchen. Kitchen offers granite countertops, white cabinets, stainless steel appliances, a gas stove, double sink, an island, and a new custom walk-in pantry with shelves & drawers. Dining room is open to living room, with easy access to the private backyard. Living room is spacious with a cozy fireplace. Conveniently located main floor half bath. Upstairs you will find four total bedrooms, two full baths, a cozy loft, and spacious laundry room fitting a side-by-side washer/dryer with new built-in cabinets. Primary bedroom fits king size bed with large walk-in closet, connecting to ensuite bath. Ensuite bath is a 5-piece; with great views! Enjoy a fully fenced well maintained yard, perfect for pets, family gatherings, or barbecuing. Attached 2-car garage. Come & see today!
Zillow last checked: 8 hours ago
Listing updated: October 10, 2023 at 03:13pm
Listed by:
Lisa Reich 303-929-6149 Lisa@reichcolorado.com,
RE/MAX Alliance,
The DiVito Dream Makers 303-456-2111,
RE/MAX Alliance
Bought with:
Tom Barnwell, 40008213
LIV Sotheby's International Realty
Source: REcolorado,MLS#: 6552632
Facts & features
Interior
Bedrooms & bathrooms
- Bedrooms: 4
- Bathrooms: 3
- Full bathrooms: 2
- 1/2 bathrooms: 1
- Main level bathrooms: 1
Primary bedroom
- Description: Hardwood Floors, Spacious, New Ceiling Fan W/ Light, Cordless Hunter Douglas Blinds, Great Views
- Level: Upper
- Area: 224 Square Feet
- Dimensions: 16 x 14
Bedroom
- Description: Hardwood Floors, New Ceiling Fan W/ Light, Closet, Cordless Hunter Douglas Blinds
- Level: Upper
- Area: 140 Square Feet
- Dimensions: 10 x 14
Bedroom
- Description: Hardwood Floors, New Ceiling Fan W/ Light, Closet, Cordless Hunter Douglas Blinds
- Level: Upper
- Area: 144 Square Feet
- Dimensions: 12 x 12
Bedroom
- Description: Hardwood Floors, New Ceiling Fan W/ Light, Closet, Cordless Hunter Douglas Blinds
- Level: Upper
- Area: 110 Square Feet
- Dimensions: 11 x 10
Primary bathroom
- Description: 5-Piece. Tile, Double Sink, Tub, Standing Glass Shower, Toilet, Large Walk-In Closet
- Level: Upper
- Area: 90 Square Feet
- Dimensions: 9 x 10
Bathroom
- Description: Tile, Sink, Toilet
- Level: Main
- Area: 36 Square Feet
- Dimensions: 6 x 6
Bathroom
- Description: Tile, Double, Shower/Tub Combo, Toilet
- Level: Upper
- Area: 50 Square Feet
- Dimensions: 5 x 10
Dining room
- Description: Hardwood Floors, Open Concept, Slider To Backyard
- Level: Main
- Area: 165 Square Feet
- Dimensions: 15 x 11
Family room
- Description: Hardwood Floors, Spacious, Lots Of Natural Light
- Level: Main
- Area: 308 Square Feet
- Dimensions: 22 x 14
Kitchen
- Description: Hardwood Floors, Granite Countertops, White Cabinets, Stainless Steel Appliances, Custom Pantry W/ Shelves & Drawers, Island, Gas Stove, Double Sink, New Garbage Disposal, Open To Dining Room
- Level: Main
- Area: 180 Square Feet
- Dimensions: 15 x 12
Laundry
- Description: Tile, New Built-In Cabinets, Fits Side By Side
- Level: Upper
- Area: 36 Square Feet
- Dimensions: 6 x 6
Living room
- Description: Hardwood Floors, Fireplace, Ceiling Fan W/ Light, Lots Of Natural Light
- Level: Main
- Area: 210 Square Feet
- Dimensions: 15 x 14
Loft
- Description: Hardwood Floors, Perfect Playroom Or Office Space
- Level: Upper
Heating
- Forced Air
Cooling
- Central Air
Appliances
- Included: Convection Oven, Dishwasher, Disposal, Microwave, Refrigerator
- Laundry: Laundry Closet
Features
- Built-in Features, Ceiling Fan(s), Five Piece Bath, Granite Counters, High Ceilings, Kitchen Island, Pantry, Smart Thermostat, Walk-In Closet(s), Wired for Data
- Flooring: Carpet, Wood
- Windows: Window Coverings
- Has basement: No
- Number of fireplaces: 1
- Fireplace features: Living Room
- Common walls with other units/homes: End Unit,No Common Walls
Interior area
- Total structure area: 2,420
- Total interior livable area: 2,420 sqft
- Finished area above ground: 2,420
Property
Parking
- Total spaces: 2
- Parking features: Concrete, Lighted
- Attached garage spaces: 2
Features
- Levels: Two
- Stories: 2
- Patio & porch: Covered, Front Porch, Patio
- Exterior features: Lighting, Playground, Rain Gutters
- Fencing: Full
- Has view: Yes
- View description: Mountain(s)
Lot
- Size: 5,175 sqft
- Features: Corner Lot, Landscaped, Sprinklers In Front, Sprinklers In Rear
- Residential vegetation: Grassed
Details
- Parcel number: 458507
- Special conditions: Standard
Construction
Type & style
- Home type: SingleFamily
- Property subtype: Single Family Residence
Materials
- Frame, Wood Siding
- Roof: Composition
Condition
- Year built: 2014
Utilities & green energy
- Electric: 110V
- Sewer: Public Sewer
- Water: Public
- Utilities for property: Cable Available, Electricity Connected, Internet Access (Wired), Natural Gas Available, Natural Gas Connected, Phone Available, Phone Connected
Community & neighborhood
Security
- Security features: Smoke Detector(s)
Location
- Region: Golden
- Subdivision: Wildhorse Ranch
HOA & financial
HOA
- Has HOA: Yes
- HOA fee: $100 monthly
- Association name: Wildhorse Ranch HOA
- Association phone: 303-482-2213
Other
Other facts
- Listing terms: Cash,Conventional,FHA,VA Loan
- Ownership: Individual
- Road surface type: Paved
Price history
| Date | Event | Price |
|---|---|---|
| 10/10/2023 | Sold | $835,000+106.6%$345/sqft |
Source: | ||
| 6/18/2013 | Sold | $404,206$167/sqft |
Source: Public Record | ||
Public tax history
| Year | Property taxes | Tax assessment |
|---|---|---|
| 2024 | $4,399 +27.9% | $48,313 |
| 2023 | $3,439 -1.7% | $48,313 +30% |
| 2022 | $3,498 +8.3% | $37,158 -2.8% |
Find assessor info on the county website
Neighborhood: 80403
Nearby schools
GreatSchools rating
- 8/10Fairmount Elementary SchoolGrades: K-5Distance: 2.2 mi
- 7/10Bell Middle SchoolGrades: 6-8Distance: 4.6 mi
- 9/10Golden High SchoolGrades: 9-12Distance: 3.8 mi
Schools provided by the listing agent
- Elementary: Fairmount
- Middle: Bell
- High: Golden
- District: Jefferson County R-1
Source: REcolorado. This data may not be complete. We recommend contacting the local school district to confirm school assignments for this home.
Get a cash offer in 3 minutes
Find out how much your home could sell for in as little as 3 minutes with a no-obligation cash offer.
Estimated market value
$812,800
Get a cash offer in 3 minutes
Find out how much your home could sell for in as little as 3 minutes with a no-obligation cash offer.
Estimated market value
$812,800



