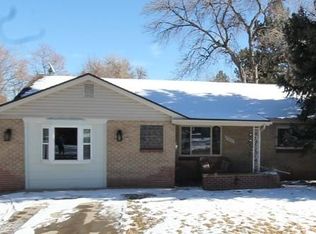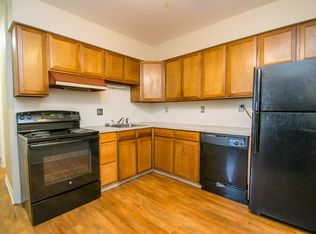Sold for $775,000
$775,000
5705 W 35th Avenue, Wheat Ridge, CO 80212
6beds
3baths
1,840sqft
Duplex
Built in 1963
-- sqft lot
$807,500 Zestimate®
$421/sqft
$1,823 Estimated rent
Home value
$807,500
$751,000 - $872,000
$1,823/mo
Zestimate® history
Loading...
Owner options
Explore your selling options
What's special
Welcome to Your New Duplex Home!
This would make a great owner/rental, live in one side and rent out the other. Or rent both sides and have some great income.
North Unit
Charming 2-bed, 1-bath with a fenced yard and a French door leading to a cozy patio.
Enjoy the convenience of a 1-car attached garage and 3 additional parking spaces.
Light-filled interior boasting laminate flooring, built-in bookshelves, and recessed lighting.
Updated kitchen with butcher block counter, microwave, stove, refrigerator, and a full-size washer/dryer.
Surrounded by Panorama Park's amenities and just minutes from Highland and Sloan's Lake.
South Unit
Stylish 2-bed, 1-bath featuring hardwood floors, stainless steel appliances, and granite countertops.
Relax in the private patio and take advantage of the 1-car attached garage and 3 additional parking spaces.
Complete with full-size washer/dryer, track lighting, and 2 ceiling fans for added comfort.
Perfectly situated for easy commuting to downtown and close to recreational facilities at Panorama Park.
General Area
Nestled next to Panorama Park, offering two ball fields and four tennis courts for outdoor enjoyment.
A short drive to Highland and Sloan's Lake, with a seamless commute to downtown.
Don't miss the opportunity to make this delightful duplex your new home sweet home!
Zillow last checked: 8 hours ago
Listing updated: September 24, 2024 at 08:41am
Listed by:
Randy Sons 303-517-9555 randy@randysons.com,
US Realty Pros LLC
Bought with:
Lydia Lin, 40043841
One Realty LLC
Source: REcolorado,MLS#: 2649597
Facts & features
Interior
Bedrooms & bathrooms
- Bedrooms: 6
- Bathrooms: 3
Heating
- Forced Air
Cooling
- None
Appliances
- Included: Dishwasher, Dryer, Gas Water Heater, Microwave, Oven, Refrigerator, Washer
- Laundry: In Unit
Features
- Butcher Counters, Granite Counters, No Stairs, Pantry, Smoke Free
- Flooring: Laminate, Tile, Vinyl, Wood
- Basement: Crawl Space
- Common walls with other units/homes: 1 Common Wall
Interior area
- Total structure area: 1,840
- Total interior livable area: 1,840 sqft
- Finished area above ground: 1,840
Property
Parking
- Total spaces: 8
- Parking features: Exterior Access Door, Storage
- Attached garage spaces: 2
- Details: Off Street Spaces: 6
Features
- Levels: One
- Stories: 1
- Entry location: Ground
- Patio & porch: Patio
- Exterior features: Private Yard, Rain Gutters
- Fencing: Full
Lot
- Size: 0.44 Acres
- Features: Cul-De-Sac, Landscaped, Level, Near Public Transit, Subdividable
Details
- Parcel number: 025372
- Zoning: R3
- Special conditions: Standard
Construction
Type & style
- Home type: MultiFamily
- Architectural style: A-Frame
- Property subtype: Duplex
- Attached to another structure: Yes
Materials
- Brick
- Foundation: Structural
- Roof: Composition
Condition
- Updated/Remodeled
- Year built: 1963
Utilities & green energy
- Electric: 110V, 220 Volts
- Sewer: Public Sewer
- Water: Public
- Utilities for property: Electricity Connected, Natural Gas Connected
Community & neighborhood
Security
- Security features: Carbon Monoxide Detector(s), Radon Detector, Smoke Detector(s)
Location
- Region: Wheat Ridge
- Subdivision: Wheat Ridge
Other
Other facts
- Listing terms: Cash,Conventional,VA Loan
- Ownership: Individual
Price history
| Date | Event | Price |
|---|---|---|
| 2/13/2025 | Listing removed | $2,800$2/sqft |
Source: Zillow Rentals Report a problem | ||
| 1/29/2025 | Listed for rent | $2,800+1.8%$2/sqft |
Source: Zillow Rentals Report a problem | ||
| 7/12/2024 | Listing removed | -- |
Source: Zillow Rentals Report a problem | ||
| 7/9/2024 | Listed for rent | $2,750+37.5%$1/sqft |
Source: Zillow Rentals Report a problem | ||
| 5/31/2024 | Sold | $775,000+3.3%$421/sqft |
Source: | ||
Public tax history
| Year | Property taxes | Tax assessment |
|---|---|---|
| 2024 | $4,343 +27.8% | $49,671 |
| 2023 | $3,398 -1.4% | $49,671 +30.1% |
| 2022 | $3,445 -2% | $38,167 -2.8% |
Find assessor info on the county website
Neighborhood: 80212
Nearby schools
GreatSchools rating
- 5/10Stevens Elementary SchoolGrades: PK-5Distance: 1 mi
- 5/10Everitt Middle SchoolGrades: 6-8Distance: 2.6 mi
- 7/10Wheat Ridge High SchoolGrades: 9-12Distance: 2.4 mi
Schools provided by the listing agent
- Elementary: Stevens
- Middle: Everitt
- High: Wheat Ridge
- District: Jefferson County R-1
Source: REcolorado. This data may not be complete. We recommend contacting the local school district to confirm school assignments for this home.
Get a cash offer in 3 minutes
Find out how much your home could sell for in as little as 3 minutes with a no-obligation cash offer.
Estimated market value$807,500
Get a cash offer in 3 minutes
Find out how much your home could sell for in as little as 3 minutes with a no-obligation cash offer.
Estimated market value
$807,500

