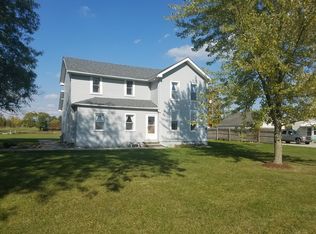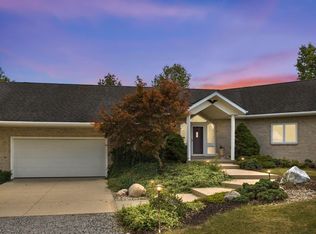OPEN HOUSE Sun 11/8 2-4 pm. Spectacular 6+ Acres with over 4,300sq. ft of Living space in this Multi-function Homestead in Leo Schools. Magnificent 2-story home offers 5 Bedrooms/3.5 Baths. Enjoy Nature-lovers' dream views of Woods, Wildlife, and Sunsets overlooking 1.5 acre stocked pond with dock. Hiking paths, Backyard BBQs, and Fishing all here! Fabulous 2 story foyer leads into Great Rm highlighting 2 story FPl and Plant/Picture shelf. Expansive Kitchen offers tons of Custom-built cabinetry, Double oven, and Countertops galore! Din Rm allows for plenty of seating and views of pond through 2-story 24x17 Sunroom where you can enjoy more wildlife views with your morning coffee or walkout to fabulous multi-level 30x26 concrete back patio. Master Bedrm on main and attached Master Bath with w-in closet. 2 more bedrooms/full bath up with hidden framed extra room. Full finished 2000 sq.ft.Bsmt has Full Kitchen, Music Rm, 2 Bedrooms, 2 Storage/Shelter Rms, HUGE Laundry/Sewing Rm and Daylight window wells in every room. 32x48 Outdoor Workshop has 6 rooms up and 2 smaller rooms on main, large workshop and garage door with another 1100 sq.ft. Workshop/storage attached. Garden shed with covered porch. Meandering paved driveway with tons of parking. Owners work 2 businesses from home ( zoning variance) and have used several interior rooms as office space. Bsmt also used as Father-in-law suite. Close to Hospital, Shopping, Leo Schools and Churches.
This property is off market, which means it's not currently listed for sale or rent on Zillow. This may be different from what's available on other websites or public sources.


