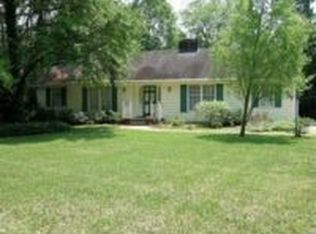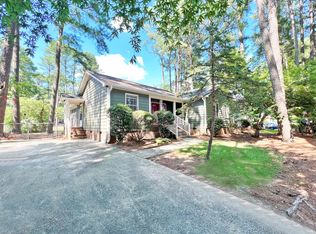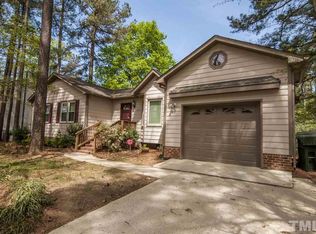Sold for $500,000
$500,000
5705 Timber Ridge Dr, Raleigh, NC 27609
4beds
2,099sqft
Single Family Residence, Residential
Built in 1973
0.37 Acres Lot
$509,900 Zestimate®
$238/sqft
$2,546 Estimated rent
Home value
$509,900
$484,000 - $540,000
$2,546/mo
Zestimate® history
Loading...
Owner options
Explore your selling options
What's special
5705 Timber Ridge Dr. in Raleigh, NC, is a charming residential property. This single-family home boasts a spacious interior, including 4 bedrooms and 2.5 baths. There is fresh interior paint,, new carpet & granite counters along with a screened porch over-looking the fenced backyard. The neighborhood exudes a tranquil atmosphere, making it ideal for those seeking a peaceful living environment. Situated in a prime location, this residence offers convenient access to various amenities. Nearby, you'll find a range of shopping options, from boutique stores to major retailers, providing a diverse retail experience. Dining options abound, with local eateries and restaurants offering a variety of cuisines to satisfy different tastes. For outdoor enthusiasts, the property is close to parks and recreational areas, allowing residents to enjoy nature and engage in outdoor activities. The neighborhood also benefits from proximity to schools, making it a convenient choice. Commuting is made easy with accessible bus routes and nearby highways. Overall, 5705 Timber Ridge Dr combines comfortable living with accessibility to essential services and recreational opportunities, creating an inviting and well-rounded residential experience.
Zillow last checked: 8 hours ago
Listing updated: October 28, 2025 at 12:05am
Listed by:
Ruby Henderson 919-274-3040,
Keller Williams Realty,
Erica Kim 864-386-6265,
Keller Williams Realty
Bought with:
Ginger Peters, 268611
Keller Williams Preferred Realty
Source: Doorify MLS,MLS#: 10004362
Facts & features
Interior
Bedrooms & bathrooms
- Bedrooms: 4
- Bathrooms: 3
- Full bathrooms: 2
- 1/2 bathrooms: 1
Heating
- Natural Gas
Cooling
- Central Air
Appliances
- Included: Convection Oven, Cooktop, Dishwasher, Disposal, Electric Range, Exhaust Fan, Range Hood, Self Cleaning Oven, Stainless Steel Appliance(s)
- Laundry: In Garage
Features
- Bathtub/Shower Combination, Ceiling Fan(s), Double Vanity, Eat-in Kitchen, Entrance Foyer, Granite Counters, Pantry, Walk-In Closet(s)
- Flooring: Carpet, Hardwood, Tile
- Doors: Storm Door(s)
- Windows: Blinds
- Number of fireplaces: 1
- Fireplace features: Family Room, Glass Doors, Masonry
Interior area
- Total structure area: 2,099
- Total interior livable area: 2,099 sqft
- Finished area above ground: 2,099
- Finished area below ground: 0
Property
Parking
- Parking features: Attached, Concrete, Garage, Garage Door Opener, Garage Faces Front
- Attached garage spaces: 1
Accessibility
- Accessibility features: Level Flooring, Visitor Bathroom
Features
- Levels: Two
- Stories: 2
- Patio & porch: Deck, Enclosed, Front Porch, Porch, Screened
- Exterior features: Fenced Yard, Lighting, Private Yard, Rain Gutters
- Pool features: None
- Spa features: None
- Fencing: Back Yard, Chain Link, Fenced, Gate
- Has view: Yes
Lot
- Size: 0.37 Acres
- Features: Back Yard, Few Trees, Front Yard, Hardwood Trees, Landscaped, Level
Details
- Additional structures: Shed(s)
- Parcel number: 1716773574
- Zoning: R-4
- Special conditions: Standard
Construction
Type & style
- Home type: SingleFamily
- Architectural style: Traditional, Transitional
- Property subtype: Single Family Residence, Residential
Materials
- Masonite
- Foundation: Pillar/Post/Pier
- Roof: Shingle
Condition
- New construction: No
- Year built: 1973
Utilities & green energy
- Sewer: Public Sewer
- Water: Public
- Utilities for property: Cable Available, Electricity Available, Electricity Connected, Natural Gas Available, Natural Gas Connected, Sewer Connected, Water Available, Water Connected
Community & neighborhood
Community
- Community features: None
Location
- Region: Raleigh
- Subdivision: Fox Run
Other
Other facts
- Road surface type: Asphalt
Price history
| Date | Event | Price |
|---|---|---|
| 2/13/2024 | Sold | $500,000$238/sqft |
Source: | ||
| 1/15/2024 | Pending sale | $500,000$238/sqft |
Source: | ||
| 1/5/2024 | Listed for sale | $500,000+163.2%$238/sqft |
Source: | ||
| 5/1/2006 | Sold | $190,000+6.1%$91/sqft |
Source: Public Record Report a problem | ||
| 7/3/2002 | Sold | $179,000$85/sqft |
Source: Public Record Report a problem | ||
Public tax history
| Year | Property taxes | Tax assessment |
|---|---|---|
| 2025 | $3,978 +6.2% | $453,807 |
| 2024 | $3,745 +28.4% | $453,807 +70.8% |
| 2023 | $2,916 +7.6% | $265,728 |
Find assessor info on the county website
Neighborhood: North Raleigh
Nearby schools
GreatSchools rating
- 5/10Millbrook Elementary SchoolGrades: PK-5Distance: 0.7 mi
- 1/10East Millbrook MiddleGrades: 6-8Distance: 1.5 mi
- 6/10Millbrook HighGrades: 9-12Distance: 0.5 mi
Schools provided by the listing agent
- Elementary: Wake County Schools
- Middle: Wake County Schools
- High: Wake County Schools
Source: Doorify MLS. This data may not be complete. We recommend contacting the local school district to confirm school assignments for this home.
Get a cash offer in 3 minutes
Find out how much your home could sell for in as little as 3 minutes with a no-obligation cash offer.
Estimated market value$509,900
Get a cash offer in 3 minutes
Find out how much your home could sell for in as little as 3 minutes with a no-obligation cash offer.
Estimated market value
$509,900


