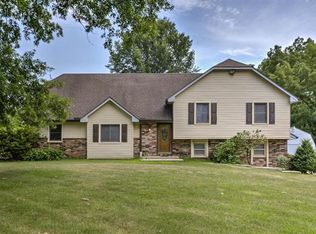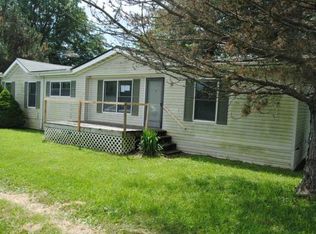Sold
Price Unknown
5705 Stephenson Rd, Odessa, MO 64076
3beds
2,605sqft
Single Family Residence
Built in 1990
5 Acres Lot
$431,200 Zestimate®
$--/sqft
$2,075 Estimated rent
Home value
$431,200
Estimated sales range
Not available
$2,075/mo
Zestimate® history
Loading...
Owner options
Explore your selling options
What's special
Beautiful Lafayette County Ranch on 5 plush acres with a 30 x 40 outbuilding! Spectacular views! Lifetime transferable warranty on new exterior siding installed Aug of 2024! Darling updated kitchen with quartz countertops, new fixtures, farm house sink, rustic ship-lap accent wall, updated subway tiled backsplash with some open shelving and barn door covered pantry! It's so cute! Newer Samsung fridge, stove, microwave and dishwasher all stay! Main floor laundry right off Primary/Master bedroom with private full bath and walk in closet. Dining area walks out to deck and fenced area for your dogs! Living room has cozy fireplace, custom ceiling accents, new fixtures and new flooring throughout the main level. Downstairs, so much room to roam, rec room w/fireplace, a 4th non conforming bedroom and a huge 3rd bathroom with humongous soaker tub and shower! Downstairs needs some flooring, but totals 1298 sq feet per appraisal. New thermal windows in 2021! New flooring on the main level! Roof and gutter guards are only 5 years young! Two new 40 gallon water heaters installed last month! Great big chicken coop and 30 x 40 outbuilding! Great location, @1.5 miles south of 131 Hwy in Odessa.
Zillow last checked: 8 hours ago
Listing updated: July 01, 2025 at 11:31pm
Listing Provided by:
Kelly Sloan 816-808-4000,
Home Sweet Home Realty
Bought with:
Shane Stevens, 2014041979
RE/MAX Heritage
Source: Heartland MLS as distributed by MLS GRID,MLS#: 2546893
Facts & features
Interior
Bedrooms & bathrooms
- Bedrooms: 3
- Bathrooms: 3
- Full bathrooms: 3
Primary bedroom
- Level: First
Bedroom
- Level: Lower
Bedroom 2
- Level: First
Bedroom 3
- Level: First
Primary bathroom
- Level: First
Bathroom 2
- Level: First
Bathroom 3
- Level: Lower
Dining room
- Level: First
Kitchen
- Level: First
Laundry
- Level: First
Living room
- Level: First
Recreation room
- Level: Lower
Heating
- Propane
Cooling
- Heat Pump
Appliances
- Included: Dryer, Washer
- Laundry: In Hall, Main Level
Features
- Ceiling Fan(s), Custom Cabinets, Pantry, Stained Cabinets
- Windows: Thermal Windows
- Basement: Full
- Number of fireplaces: 2
- Fireplace features: Basement, Living Room, Fireplace Screen
Interior area
- Total structure area: 2,605
- Total interior livable area: 2,605 sqft
- Finished area above ground: 1,307
- Finished area below ground: 1,298
Property
Parking
- Total spaces: 2
- Parking features: Attached
- Attached garage spaces: 2
Features
- Patio & porch: Deck
- Fencing: Metal
Lot
- Size: 5 Acres
- Dimensions: 650 x 286 x 296 x 641
- Features: Acreage
Details
- Additional structures: Outbuilding
- Parcel number: 222.0040000012.000
- Special conditions: As Is
Construction
Type & style
- Home type: SingleFamily
- Architectural style: Traditional
- Property subtype: Single Family Residence
Materials
- Frame
- Roof: Composition
Condition
- Year built: 1990
Utilities & green energy
- Sewer: Lagoon
- Water: Public
Community & neighborhood
Location
- Region: Odessa
- Subdivision: Other
HOA & financial
HOA
- Has HOA: No
Other
Other facts
- Listing terms: Cash,Conventional,FHA,VA Loan
- Ownership: Private
- Road surface type: Gravel
Price history
| Date | Event | Price |
|---|---|---|
| 6/26/2025 | Sold | -- |
Source: | ||
| 5/6/2025 | Pending sale | $425,000$163/sqft |
Source: | ||
| 5/1/2025 | Listed for sale | $425,000$163/sqft |
Source: | ||
Public tax history
| Year | Property taxes | Tax assessment |
|---|---|---|
| 2024 | $1,786 +0.1% | $26,060 |
| 2023 | $1,784 | $26,060 |
| 2022 | -- | $26,060 |
Find assessor info on the county website
Neighborhood: 64076
Nearby schools
GreatSchools rating
- NAMcQuerry Elementary SchoolGrades: PK-2Distance: 3 mi
- 4/10Odessa Middle SchoolGrades: 6-8Distance: 3.1 mi
- 5/10Odessa High SchoolGrades: 9-12Distance: 3 mi
Schools provided by the listing agent
- Elementary: McQuerry
- Middle: Odessa
- High: Odessa
Source: Heartland MLS as distributed by MLS GRID. This data may not be complete. We recommend contacting the local school district to confirm school assignments for this home.
Sell for more on Zillow
Get a free Zillow Showcase℠ listing and you could sell for .
$431,200
2% more+ $8,624
With Zillow Showcase(estimated)
$439,824
