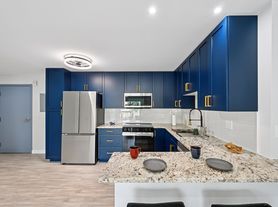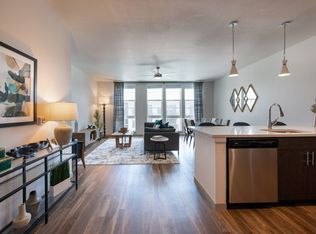A covered porch guides you into this lovely home. Or you may also enter in via the attached 2-car garage. The master suite is located on the main level, along with the second and third bedrooms upstairs. Each bedroom features large closets and over-sized windows. The laundry room is also located upstairs and includes side by side appliances. A bathroom, equipped with dual sinks, is shared by the second and third bedrooms and is accessible on either side.
Apartment for rent
Special offer
$3,806/mo
5705 Simms St UNIT 5, Arvada, CO 80002
3beds
1,611sqft
Price may not include required fees and charges.
Apartment
Available now
Cats, dogs OK
In unit laundry
Garage parking
What's special
Covered porchSide by side appliancesOver-sized windowsLarge closets
- 91 days |
- -- |
- -- |
Travel times
Looking to buy when your lease ends?
Consider a first-time homebuyer savings account designed to grow your down payment with up to a 6% match & a competitive APY.
Facts & features
Interior
Bedrooms & bathrooms
- Bedrooms: 3
- Bathrooms: 3
- Full bathrooms: 2
- 1/2 bathrooms: 1
Appliances
- Included: Dryer, Washer
- Laundry: In Unit
Features
- Walk-In Closet(s)
- Flooring: Carpet
Interior area
- Total interior livable area: 1,611 sqft
Property
Parking
- Parking features: Detached, Garage, Parking Lot, Other
- Has garage: Yes
- Details: Contact manager
Features
- Stories: 3
- Exterior features: Basketball Court, Beer on Tap, Chef-style Undermounted Kitchen Sinks, Coffee Bar, Cruiser Bikes, Dramatic 9-10 ft. Ceilings, Energy Star Rated Stainless Steel Appliances, European Roller Shades, Gourmet Demonstration Kitchen and Bar Area, Gourmet Kitchens with 42in Cabinets, Guest Room, Modern Plank Flooring, On-Site Maintenance, On-Site Management, Oversized Windows, Package Receiving, Pickle Ball Court, Quartz Countertops, Spacious Islands with Pendant Lighting, Sundeck, Tennis Court(s), Townhomes Available
- Has spa: Yes
- Spa features: Hottub Spa
Construction
Type & style
- Home type: Apartment
- Property subtype: Apartment
Condition
- Year built: 2019
Building
Details
- Building name: Timberline Farms
Management
- Pets allowed: Yes
Community & HOA
Community
- Features: Clubhouse, Fitness Center, Playground, Pool, Tennis Court(s)
HOA
- Amenities included: Basketball Court, Fitness Center, Pool, Tennis Court(s)
Location
- Region: Arvada
Financial & listing details
- Lease term: 15
Price history
| Date | Event | Price |
|---|---|---|
| 11/9/2025 | Price change | $3,806-1.5%$2/sqft |
Source: Zillow Rentals | ||
| 11/7/2025 | Price change | $3,864-3.1%$2/sqft |
Source: Zillow Rentals | ||
| 11/3/2025 | Price change | $3,989-1.7%$2/sqft |
Source: Zillow Rentals | ||
| 11/1/2025 | Price change | $4,057-0.8%$3/sqft |
Source: Zillow Rentals | ||
| 10/31/2025 | Price change | $4,088-1.5%$3/sqft |
Source: Zillow Rentals | ||
Neighborhood: 80002
There are 21 available units in this apartment building
- Special offer! Receive 4 Weeks Free on any vacant apartment with a 12+ lease term!

