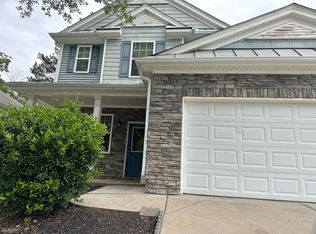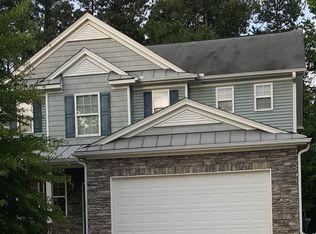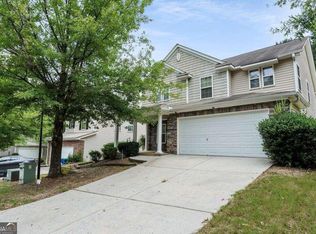Amazing 3 bedroom and 2.5 bathroom home that is beautifully decorated. Spacious open floor plan with Breakfast area with bar and great room with fireplace. Lovely stairwell that leads to upstairs loft area or bonus room with endless possibilities. Private backyard with fireplace and spacious front porch area. Swimming pool community.
This property is off market, which means it's not currently listed for sale or rent on Zillow. This may be different from what's available on other websites or public sources.


