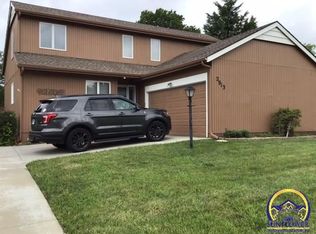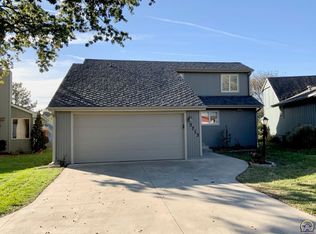Sold on 04/28/25
Price Unknown
5705 SW Arrowhead Ct, Topeka, KS 66614
4beds
2,904sqft
Single Family Residence, Residential
Built in 1978
3,049.2 Square Feet Lot
$229,000 Zestimate®
$--/sqft
$2,319 Estimated rent
Home value
$229,000
$195,000 - $268,000
$2,319/mo
Zestimate® history
Loading...
Owner options
Explore your selling options
What's special
Maintenance Free Cluster Ranch in Southwest Cul de sac and Washburn Rural Schools. This home has 3 bedrooms, 3 full bathrooms, 2 bonus rooms, main floor laundry and 2 car garage. Relax in the sunken living room with fireplace on the main floor which also has primary bedroom and bath, kitchen, and dining room. Bonus bedroom and study/office, bathroom, rec room and storage area in the basement with optional washer & dryer hookups. Handicap access from the front door and wheelchair lift in garage and inside chair lift from main floor to basement. HOA includes snow removal, lawn care, exterior paint, pool, and tennis courts. Close to entertainment, shopping and the highway. This home is being sold "as is".
Zillow last checked: 8 hours ago
Listing updated: April 29, 2025 at 12:34pm
Listed by:
Jim Davis 785-806-2370,
Platinum Realty LLC
Bought with:
Wendie Edwards, SP00244460
Better Homes and Gardens Real
Source: Sunflower AOR,MLS#: 238061
Facts & features
Interior
Bedrooms & bathrooms
- Bedrooms: 4
- Bathrooms: 3
- Full bathrooms: 3
Primary bedroom
- Level: Main
- Area: 186.2
- Dimensions: 14x13.3
Bedroom 2
- Level: Main
- Area: 104
- Dimensions: 10.4x10
Bedroom 3
- Level: Main
- Area: 188.1
- Dimensions: 9.9x19
Bedroom 4
- Level: Basement
- Area: 159.9
- Dimensions: 12.3x13
Other
- Dimensions: Bonus 12x16 Study/Office
Dining room
- Level: Main
- Area: 114
- Dimensions: 11.4x10
Kitchen
- Level: Main
- Area: 160.8
- Dimensions: 13.4x12
Laundry
- Level: Main
Living room
- Level: Main
- Area: 311.22
- Dimensions: 23.4x13.3
Recreation room
- Level: Basement
- Area: 613.8
- Dimensions: 22x27.9
Heating
- Natural Gas
Cooling
- Central Air
Appliances
- Included: Electric Range, Dishwasher, Refrigerator, Disposal, Trash Compactor
- Laundry: Main Level, In Basement
Features
- Vaulted Ceiling(s)
- Flooring: Vinyl, Carpet
- Windows: Insulated Windows
- Basement: Sump Pump,Concrete,Full,Finished
- Number of fireplaces: 1
- Fireplace features: One, Living Room
Interior area
- Total structure area: 2,904
- Total interior livable area: 2,904 sqft
- Finished area above ground: 1,809
- Finished area below ground: 1,095
Property
Parking
- Total spaces: 2
- Parking features: Attached, Auto Garage Opener(s)
- Attached garage spaces: 2
Features
- Patio & porch: Patio
Lot
- Size: 3,049 sqft
- Features: Cul-De-Sac, Sidewalk
Details
- Parcel number: 14561602001013000
- Special conditions: Standard,Arm's Length
Construction
Type & style
- Home type: SingleFamily
- Architectural style: Ranch
- Property subtype: Single Family Residence, Residential
Materials
- Frame
- Roof: Composition
Condition
- Year built: 1978
Utilities & green energy
- Water: Public
Community & neighborhood
Security
- Security features: Security System
Location
- Region: Topeka
- Subdivision: Foxcroft
HOA & financial
HOA
- Has HOA: Yes
- HOA fee: $165 monthly
- Services included: Maintenance Grounds, Snow Removal, Exterior Paint, Pool, Tennis Court(s)
- Association name: Quail Cove HOA
Price history
| Date | Event | Price |
|---|---|---|
| 4/28/2025 | Sold | -- |
Source: | ||
| 3/15/2025 | Pending sale | $225,000$77/sqft |
Source: | ||
| 2/28/2025 | Listed for sale | $225,000$77/sqft |
Source: | ||
Public tax history
| Year | Property taxes | Tax assessment |
|---|---|---|
| 2025 | -- | $21,688 +3% |
| 2024 | $3,237 +0.8% | $21,057 +2% |
| 2023 | $3,210 +8.7% | $20,644 +11% |
Find assessor info on the county website
Neighborhood: Foxcroft
Nearby schools
GreatSchools rating
- 6/10Farley Elementary SchoolGrades: PK-6Distance: 1.5 mi
- 6/10Washburn Rural Middle SchoolGrades: 7-8Distance: 3.9 mi
- 8/10Washburn Rural High SchoolGrades: 9-12Distance: 3.9 mi
Schools provided by the listing agent
- Elementary: Farley Elementary School/USD 437
- Middle: Washburn Rural Middle School/USD 437
- High: Washburn Rural High School/USD 437
Source: Sunflower AOR. This data may not be complete. We recommend contacting the local school district to confirm school assignments for this home.

