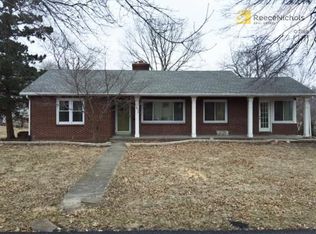Suburban Oasis!! Just WOW! 3/4 Acre in Prime Location! 3 Large Bedrooms+2 Bath+2 Car X-Tra deep garage!! 1 Level Living+Arched doorways, new Granite, Carpet, Paint, fixtures++Walk to Old Shawnee Days & Summer Concerts in the Park! Quick HWY access! Full Basement w/drywall ready to finish+Fireplace. GRAND MASTER W/ Fireplace, Walk-In Closet,+ French Doors to back park like setting w/Fire Pit! Three (3) Fireplaces!Covered front Porch w/Pillars. Eat-In Kitchen offers Breakfast Bar+Tons of countertop and cabinet space! This is a very well cared for home with all shopping so close! Aunt Jean's Ice Cream Parlor just down the street!
This property is off market, which means it's not currently listed for sale or rent on Zillow. This may be different from what's available on other websites or public sources.
