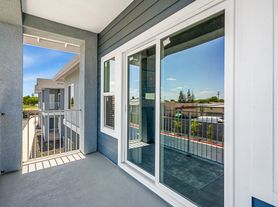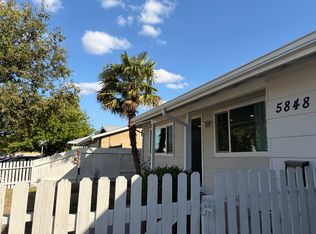Single story home 4BR, 2 baths, 1,248 square feet is ready to move in. The house is fully remodelled with nice features, close to downtown, shopping malls, convenient stores, and only 5 miles away from CA State University, Sacramento. It also has a nice patio that you can use to host a party for family and friends on special occasions, or a place that you can relax or cook outside. Go see the house and you'll feel cozy as it's your own home.
Housing (Section 8) accepted.
OPEN HOUSE: SUNDAY Dec. 14, 2025 from 1:00 to 3:00 pm.
The rent includes trash only, and tenants pay for water, electricity, internet, and other services at the property.
House for rent
Accepts Zillow applications
$2,500/mo
5705 Manmar Way, Sacramento, CA 95823
4beds
1,248sqft
Price may not include required fees and charges.
Single family residence
Available now
Cats, dogs OK
In unit laundry
Detached parking
Forced air
What's special
Nice patio
- 10 days |
- -- |
- -- |
Zillow last checked: 9 hours ago
Listing updated: December 13, 2025 at 01:22pm
Travel times
Facts & features
Interior
Bedrooms & bathrooms
- Bedrooms: 4
- Bathrooms: 2
- Full bathrooms: 2
Heating
- Forced Air
Appliances
- Included: Dryer, Microwave, Oven, Refrigerator, Washer
- Laundry: In Unit
Features
- Flooring: Hardwood, Tile
Interior area
- Total interior livable area: 1,248 sqft
Property
Parking
- Parking features: Detached
- Details: Contact manager
Features
- Exterior features: Electricity not included in rent, Garbage included in rent, Heating system: Forced Air, Internet not included in rent, There's no garage, but there's a car port and nice patio that you can relax and host parties., Water not included in rent
Details
- Parcel number: 03901210230000
Construction
Type & style
- Home type: SingleFamily
- Property subtype: Single Family Residence
Utilities & green energy
- Utilities for property: Garbage
Community & HOA
Location
- Region: Sacramento
Financial & listing details
- Lease term: 1 Year
Price history
| Date | Event | Price |
|---|---|---|
| 12/5/2025 | Listed for rent | $2,500$2/sqft |
Source: Zillow Rentals | ||
| 11/17/2025 | Sold | $355,000+1.4%$284/sqft |
Source: | ||
| 10/24/2025 | Pending sale | $350,000$280/sqft |
Source: | ||
| 10/14/2025 | Listed for sale | $350,000+9.4%$280/sqft |
Source: | ||
| 8/14/2025 | Listing removed | $320,000$256/sqft |
Source: | ||
Neighborhood: Parkway
Nearby schools
GreatSchools rating
- 3/10Nicholas Elementary SchoolGrades: K-6Distance: 0.3 mi
- 4/10Fern Bacon Middle SchoolGrades: 7-8Distance: 1.1 mi
- 3/10Hiram W. Johnson High SchoolGrades: 9-12Distance: 2.2 mi

