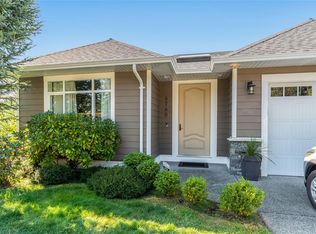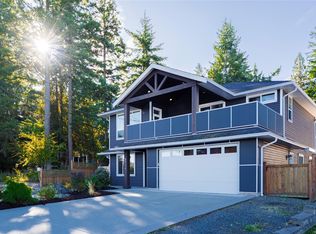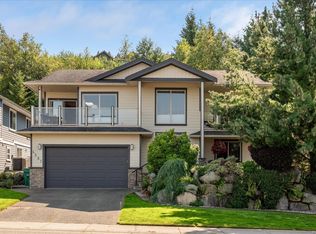5705 Linley Valley Dr, Nanaimo, BC V9T 0G5
What's special
- 204 days |
- 20 |
- 0 |
Zillow last checked: 8 hours ago
Listing updated: October 27, 2025 at 08:58am
Xu Sun Personal Real Estate Corporation,
eXp Realty (NA)
Facts & features
Interior
Bedrooms & bathrooms
- Bedrooms: 6
- Bathrooms: 4
- Main level bathrooms: 2
- Main level bedrooms: 3
Kitchen
- Level: Main,Lower
Heating
- Baseboard, Heat Pump
Cooling
- Air Conditioning
Appliances
- Laundry: Inside
Features
- Dining/Living Combo
- Windows: Insulated Windows
- Basement: None
- Number of fireplaces: 1
- Fireplace features: Gas
Interior area
- Total structure area: 3,079
- Total interior livable area: 3,079 sqft
Property
Parking
- Total spaces: 4
- Parking features: Driveway, Garage Double
- Garage spaces: 2
- Has uncovered spaces: Yes
Features
- Entry location: Main Level
Lot
- Size: 6,534 Square Feet
Details
- Parcel number: 028871804
- Zoning description: Residential
Construction
Type & style
- Home type: SingleFamily
- Property subtype: Single Family Residence
Materials
- Frame Wood
- Foundation: Slab
- Roof: Asphalt Shingle
Condition
- Contact List Licensee
- Year built: 2015
Utilities & green energy
- Water: Municipal
Community & HOA
Location
- Region: Nanaimo
Financial & listing details
- Price per square foot: C$383/sqft
- Tax assessed value: C$1,209,000
- Annual tax amount: C$7,776
- Date on market: 5/22/2025
- Ownership: Freehold
(250) 797-0638
By pressing Contact Agent, you agree that the real estate professional identified above may call/text you about your search, which may involve use of automated means and pre-recorded/artificial voices. You don't need to consent as a condition of buying any property, goods, or services. Message/data rates may apply. You also agree to our Terms of Use. Zillow does not endorse any real estate professionals. We may share information about your recent and future site activity with your agent to help them understand what you're looking for in a home.
Price history
Price history
| Date | Event | Price |
|---|---|---|
| 5/22/2025 | Listed for sale | C$1,180,000C$383/sqft |
Source: VIVA #1000398 Report a problem | ||
Public tax history
Public tax history
Tax history is unavailable.Climate risks
Neighborhood: Long Lake
Nearby schools
GreatSchools rating
No schools nearby
We couldn't find any schools near this home.
- Loading



