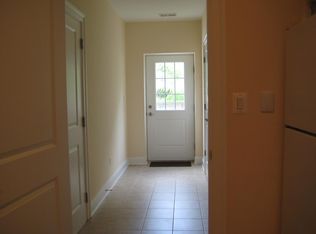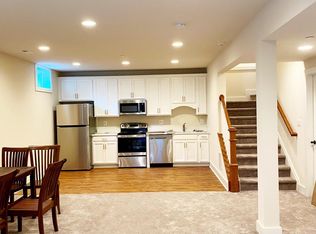Sold for $1,567,500
$1,567,500
5705 Kingswood Rd, Bethesda, MD 20814
4beds
3,544sqft
Single Family Residence
Built in 2009
0.26 Acres Lot
$1,574,000 Zestimate®
$442/sqft
$5,898 Estimated rent
Home value
$1,574,000
$1.45M - $1.72M
$5,898/mo
Zestimate® history
Loading...
Owner options
Explore your selling options
What's special
Sophisticated Style Nestled in Prime Bethesda Location: This elegant residence offers a harmonious blend of modern design and comfortable living. Built in 2009 by the highly regarded Welty Homes, this meticulously maintained home presents an exceptional opportunity for discerning buyers. Step inside and be greeted by an inviting atmosphere, highlighted by an open family room perfect for both relaxed gatherings and lively entertaining. The heart of the home is the stunning kitchen, boasting sleek stainless steel appliances and luxurious granite countertops, creating a culinary haven for any chef. Upstairs, you'll find four generously sized bedrooms, including a serene primary suite. With a total of 3.5 beautifully appointed bathrooms, morning routines and guest visits are a breeze. Extend your living space outdoors to the delightful stone patio, ideal for al fresco dining, enjoying a morning coffee, or simply unwinding amidst the tranquility of your surroundings. The convenience of a 2-car garage provides secure parking and additional storage.
Zillow last checked: 8 hours ago
Listing updated: August 04, 2025 at 02:33am
Listed by:
Marcel Ratnavale 301-529-3820,
RE/MAX Realty Services,
Co-Listing Agent: Frances T Mcglaughlin 240-994-1607,
RE/MAX Realty Services
Bought with:
Lauren Davis, 580159
TTR Sotheby's International Realty
Source: Bright MLS,MLS#: MDMC2173296
Facts & features
Interior
Bedrooms & bathrooms
- Bedrooms: 4
- Bathrooms: 4
- Full bathrooms: 3
- 1/2 bathrooms: 1
- Main level bathrooms: 1
Basement
- Area: 1644
Heating
- Forced Air, Natural Gas
Cooling
- Central Air, Electric
Appliances
- Included: Electric Water Heater, Gas Water Heater
Features
- Basement: Full
- Number of fireplaces: 1
Interior area
- Total structure area: 5,188
- Total interior livable area: 3,544 sqft
- Finished area above ground: 3,544
- Finished area below ground: 0
Property
Parking
- Total spaces: 6
- Parking features: Garage Faces Side, Storage, Asphalt, Attached, Driveway
- Attached garage spaces: 2
- Uncovered spaces: 4
Accessibility
- Accessibility features: None
Features
- Levels: Three
- Stories: 3
- Pool features: Community
Lot
- Size: 0.26 Acres
Details
- Additional structures: Above Grade, Below Grade
- Parcel number: 160700679828
- Zoning: R60
- Special conditions: Standard
Construction
Type & style
- Home type: SingleFamily
- Architectural style: Craftsman
- Property subtype: Single Family Residence
Materials
- HardiPlank Type, Stone
- Foundation: Concrete Perimeter
Condition
- New construction: No
- Year built: 2009
Utilities & green energy
- Sewer: Public Sewer
- Water: Public
Community & neighborhood
Location
- Region: Bethesda
- Subdivision: Alta Vista Gardens
Other
Other facts
- Listing agreement: Exclusive Right To Sell
- Ownership: Fee Simple
Price history
| Date | Event | Price |
|---|---|---|
| 7/31/2025 | Sold | $1,567,500-7.5%$442/sqft |
Source: | ||
| 7/25/2025 | Pending sale | $1,695,000$478/sqft |
Source: | ||
| 6/23/2025 | Contingent | $1,695,000$478/sqft |
Source: | ||
| 6/5/2025 | Listed for sale | $1,695,000+633.8%$478/sqft |
Source: | ||
| 9/17/1999 | Sold | $231,000$65/sqft |
Source: Public Record Report a problem | ||
Public tax history
| Year | Property taxes | Tax assessment |
|---|---|---|
| 2025 | $16,372 +12.4% | $1,354,833 +7.1% |
| 2024 | $14,570 +4.6% | $1,265,600 +4.7% |
| 2023 | $13,929 +9.5% | $1,208,933 +4.9% |
Find assessor info on the county website
Neighborhood: 20814
Nearby schools
GreatSchools rating
- 9/10Ashburton Elementary SchoolGrades: PK-5Distance: 0.7 mi
- 9/10North Bethesda Middle SchoolGrades: 6-8Distance: 1.1 mi
- 9/10Walter Johnson High SchoolGrades: 9-12Distance: 1 mi
Schools provided by the listing agent
- Middle: North Bethesda
- High: Walter Johnson
- District: Montgomery County Public Schools
Source: Bright MLS. This data may not be complete. We recommend contacting the local school district to confirm school assignments for this home.

Get pre-qualified for a loan
At Zillow Home Loans, we can pre-qualify you in as little as 5 minutes with no impact to your credit score.An equal housing lender. NMLS #10287.

