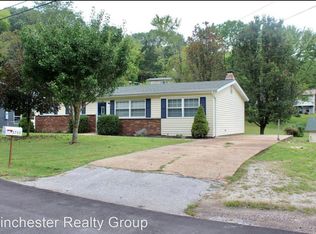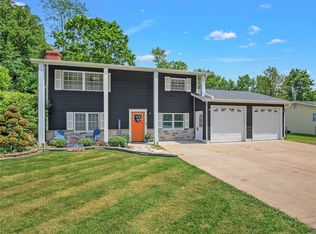Closed
Listing Provided by:
Bill Maret 314-368-9940,
House Sold Easy Realty, LLC
Bought with: House Sold Easy Realty, LLC
Price Unknown
5705 Janet Ln SW, High Ridge, MO 63049
3beds
1,152sqft
Single Family Residence
Built in 1963
0.36 Acres Lot
$213,300 Zestimate®
$--/sqft
$1,618 Estimated rent
Home value
$213,300
$190,000 - $241,000
$1,618/mo
Zestimate® history
Loading...
Owner options
Explore your selling options
What's special
New listing! Grand opening Feb 12! move-in ready Updated ranch home on a quite private street. The home offers a large level fenced backyard. The main level offers an open hearth living room with dining room and beautiful stone fireplace. The large updated kitchen has plenty room for kitchen table to overlook the large private yard and brick patio for entertaining. All appliances stay! The Main level also features Hardwood flooring, new lighting with three bedrooms and a full updated bath. The back and side yard have nice storage areas and lots of space for a boat, RV, camper, etc! Home has a full basement clean and freshly painted and ready for your finishing touches! Newer Furnace and water heater and the Seller is also offering one year Choice Ultimate Home Warranty for worry free ownership!
SCHEDULE YOU'RE SHOWING NOW BEFORE THIS ONE GETS AWAY
Zillow last checked: 8 hours ago
Listing updated: May 05, 2025 at 03:06pm
Listing Provided by:
Bill Maret 314-368-9940,
House Sold Easy Realty, LLC
Bought with:
Bill Maret, 2013025912
House Sold Easy Realty, LLC
Source: MARIS,MLS#: 25006059 Originating MLS: St. Louis Association of REALTORS
Originating MLS: St. Louis Association of REALTORS
Facts & features
Interior
Bedrooms & bathrooms
- Bedrooms: 3
- Bathrooms: 1
- Full bathrooms: 1
- Main level bathrooms: 1
- Main level bedrooms: 3
Heating
- Forced Air, Natural Gas
Cooling
- Attic Fan, Ceiling Fan(s), Central Air, Electric
Appliances
- Included: Dishwasher, Disposal, Microwave, Electric Range, Electric Oven, Refrigerator, Gas Water Heater
Features
- Kitchen/Dining Room Combo, Separate Dining, Bookcases, Open Floorplan, Special Millwork, Vaulted Ceiling(s), Eat-in Kitchen, Double Vanity
- Flooring: Hardwood
- Doors: French Doors, Storm Door(s)
- Windows: Window Treatments, Insulated Windows, Tilt-In Windows
- Basement: Full,Concrete,Sump Pump,Unfinished
- Number of fireplaces: 1
- Fireplace features: Wood Burning, Great Room, Kitchen
Interior area
- Total structure area: 1,152
- Total interior livable area: 1,152 sqft
- Finished area above ground: 1,152
- Finished area below ground: 780
Property
Parking
- Parking features: Off Street, Oversized
Features
- Levels: One
- Patio & porch: Patio
Lot
- Size: 0.36 Acres
- Dimensions: 90 x 170
- Features: Corner Lot, Level
Details
- Additional structures: Shed(s), Storage
- Parcel number: 031.011.01003041
- Special conditions: Standard
Construction
Type & style
- Home type: SingleFamily
- Architectural style: Traditional,Ranch
- Property subtype: Single Family Residence
Materials
- Vinyl Siding
Condition
- Updated/Remodeled
- New construction: No
- Year built: 1963
Utilities & green energy
- Sewer: Public Sewer
- Water: Public
Community & neighborhood
Location
- Region: High Ridge
- Subdivision: Bryan Spgs
Other
Other facts
- Listing terms: Cash,Conventional,FHA,Other,Private Financing Available,VA Loan
- Ownership: Private
- Road surface type: Concrete
Price history
| Date | Event | Price |
|---|---|---|
| 3/14/2025 | Sold | -- |
Source: | ||
| 2/15/2025 | Pending sale | $189,900$165/sqft |
Source: | ||
| 2/10/2025 | Listed for sale | $189,900$165/sqft |
Source: | ||
Public tax history
Tax history is unavailable.
Neighborhood: 63049
Nearby schools
GreatSchools rating
- 7/10High Ridge Elementary SchoolGrades: K-5Distance: 1.3 mi
- 5/10Wood Ridge Middle SchoolGrades: 6-8Distance: 1.2 mi
- 6/10Northwest High SchoolGrades: 9-12Distance: 9.1 mi
Schools provided by the listing agent
- Elementary: Brennan Woods Elem.
- Middle: Wood Ridge Middle School
- High: Northwest High
Source: MARIS. This data may not be complete. We recommend contacting the local school district to confirm school assignments for this home.
Get a cash offer in 3 minutes
Find out how much your home could sell for in as little as 3 minutes with a no-obligation cash offer.
Estimated market value$213,300
Get a cash offer in 3 minutes
Find out how much your home could sell for in as little as 3 minutes with a no-obligation cash offer.
Estimated market value
$213,300

