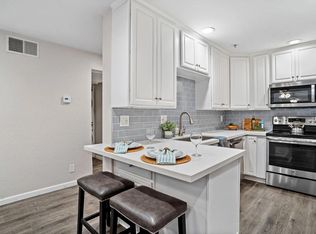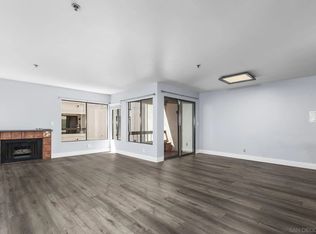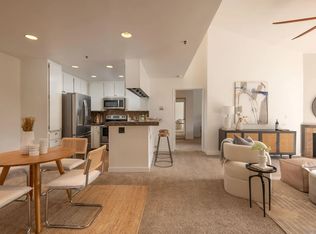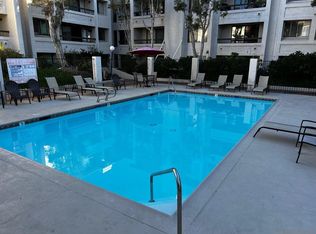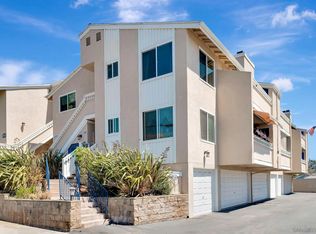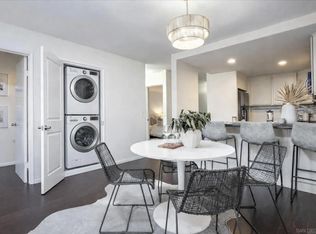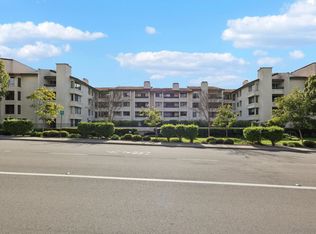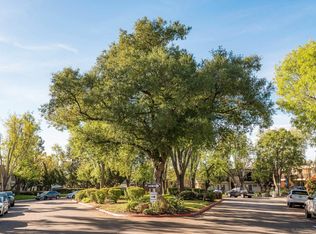Welcome to 5705 Friars Rd #19, a beautifully updated 2-bedroom, 2-bath second story condo offering 1,120 sq ft of stylish and functional living space in one of San Diego’s most sought-after communities. Step inside to find luxury vinyl plank flooring throughout the main living areas and plush new carpeting in the bedrooms. The modern kitchen shines with updated cabinetry, quartz countertops, a full tile backsplash, and newer stainless steel appliances, perfect for home chefs and entertainers alike. Enjoy the open concept living room which features a sleek tiled fireplace, creating a cozy focal point, while also providing private balcony access. Both bathrooms have been thoughtfully renovated with natural stone counters, upgraded cabinetry, and tile shower enclosures, combining comfort with spa-like finishes. Additional highlights include full-sized in-unit laundry, ample storage, and meticulous attention to detail throughout. Located in the amenity-rich pet friendly Presidio community, residents enjoy two heated pools, multiple jacuzzis, saunas, tennis and pickleball courts, a fitness center, community garden, and beautifully maintained green spaces. All of this with 24-hour security, this community truly has it all.
For sale
Price cut: $20K (2/18)
$569,000
5705 Friars Rd Unit 19, San Diego, CA 92110
2beds
1,120sqft
Est.:
Condominium
Built in 1980
-- sqft lot
$568,900 Zestimate®
$508/sqft
$625/mo HOA
What's special
- 244 days |
- 1,789 |
- 59 |
Likely to sell faster than
Zillow last checked: 10 hours ago
Listing updated: February 17, 2026 at 04:17pm
Listed by:
Michael Proctor DRE #01727013 619-843-4931,
eXp Realty of California, Inc.
Source: SDMLS,MLS#: 250031792 Originating MLS: San Diego Association of REALTOR
Originating MLS: San Diego Association of REALTOR
Tour with a local agent
Facts & features
Interior
Bedrooms & bathrooms
- Bedrooms: 2
- Bathrooms: 2
- Full bathrooms: 2
Heating
- Forced Air Unit
Cooling
- Central Forced Air
Appliances
- Included: N/K
- Laundry: Electric
Features
- Open Floor Plan, Recessed Lighting, Remodeled Kitchen, Kitchen Open to Family Rm
- Number of fireplaces: 1
- Fireplace features: FP in Living Room
Interior area
- Total structure area: 1,120
- Total interior livable area: 1,120 sqft
Video & virtual tour
Property
Parking
- Total spaces: 1
- Parking features: Community Garage
- Garage spaces: 1
Features
- Levels: 1 Story
- Stories: 4
- Patio & porch: Balcony
- Pool features: Community/Common
- Spa features: Community/Common
- Fencing: N/K
Lot
- Size: 5.57 Acres
Details
- Parcel number: 4366111119
Construction
Type & style
- Home type: Condo
- Property subtype: Condominium
Materials
- Stucco
- Roof: Common Roof
Condition
- Year built: 1980
Utilities & green energy
- Sewer: Public Sewer
- Water: Public
Community & HOA
Community
- Subdivision: SAN DIEGO
HOA
- Amenities included: Gym/Ex Room, Other Courts, Spa, Sport Court, Pool
- Services included: Common Area Maintenance, Exterior (Landscaping), Exterior Bldg Maintenance
- HOA fee: $625 monthly
- HOA name: Presidio Place HOA
Location
- Region: San Diego
Financial & listing details
- Price per square foot: $508/sqft
- Tax assessed value: $471,356
- Annual tax amount: $5,843
- Date on market: 6/26/2025
- Listing terms: Cash,Conventional,VA
Estimated market value
$568,900
$540,000 - $597,000
$3,092/mo
Price history
Price history
| Date | Event | Price |
|---|---|---|
| 2/18/2026 | Price change | $569,000-3.4%$508/sqft |
Source: | ||
| 11/21/2025 | Price change | $589,000-1.7%$526/sqft |
Source: | ||
| 10/3/2025 | Price change | $599,000-1.8%$535/sqft |
Source: | ||
| 9/3/2025 | Price change | $610,000-2.4%$545/sqft |
Source: | ||
| 7/9/2025 | Price change | $625,000-3.8%$558/sqft |
Source: | ||
| 6/26/2025 | Listed for sale | $650,000+50.8%$580/sqft |
Source: | ||
| 7/20/2023 | Listing removed | -- |
Source: Zillow Rentals Report a problem | ||
| 7/6/2023 | Price change | $3,395-2.9%$3/sqft |
Source: Zillow Rentals Report a problem | ||
| 6/22/2023 | Price change | $3,495-2.8%$3/sqft |
Source: Zillow Rentals Report a problem | ||
| 6/12/2023 | Price change | $3,595-2.7%$3/sqft |
Source: Zillow Rentals Report a problem | ||
| 6/6/2023 | Listed for rent | $3,695+66.1%$3/sqft |
Source: Zillow Rentals Report a problem | ||
| 12/10/2019 | Sold | $431,000+1.4%$385/sqft |
Source: | ||
| 10/24/2019 | Price change | $425,000-0.9%$379/sqft |
Source: Grand Avenue Realty & Lending #190050237 Report a problem | ||
| 9/10/2019 | Listed for sale | $429,000+155.4%$383/sqft |
Source: Grand Avenue Realty & Lending #190050237 Report a problem | ||
| 12/22/2018 | Listing removed | $2,225$2/sqft |
Source: Berkshire Hathaway HomeServices Report a problem | ||
| 11/20/2018 | Listed for rent | $2,225-1.1%$2/sqft |
Source: Berkshire Hathaway HomeServices Report a problem | ||
| 6/13/2018 | Listing removed | $2,250$2/sqft |
Source: Zillow Rental Manager Report a problem | ||
| 6/5/2018 | Listed for rent | $2,250$2/sqft |
Source: Zillow Rental Manager Report a problem | ||
| 1/25/2012 | Sold | $168,000-11.1%$150/sqft |
Source: Public Record Report a problem | ||
| 10/24/2011 | Price change | $189,000-5%$169/sqft |
Source: Pacific Shores Real Estate Inc #110037506 Report a problem | ||
| 8/28/2011 | Price change | $199,000-9.1%$178/sqft |
Source: Pacific Shores Real Estate Inc #110037506 Report a problem | ||
| 7/1/2011 | Listed for sale | $219,000-15.8%$196/sqft |
Source: Pacific Shores Real Estate Inc #110037506 Report a problem | ||
| 1/16/2011 | Listing removed | $260,100$232/sqft |
Source: Keller Williams San Diego Metro #100061168 Report a problem | ||
| 12/5/2010 | Price change | $260,1000%$232/sqft |
Source: Keller Williams San Diego Metro #100061168 Report a problem | ||
| 11/20/2010 | Listed for sale | $260,200+60.6%$232/sqft |
Source: Keller Williams San Diego Metro #100061168 Report a problem | ||
| 1/28/2000 | Sold | $162,000+63.6%$145/sqft |
Source: Public Record Report a problem | ||
| 4/1/1996 | Sold | $99,000+33.8%$88/sqft |
Source: Public Record Report a problem | ||
| 5/24/1995 | Sold | $74,000+20.1%$66/sqft |
Source: Public Record Report a problem | ||
| 3/13/1995 | Sold | $61,627$55/sqft |
Source: Public Record Report a problem | ||
Public tax history
Public tax history
| Year | Property taxes | Tax assessment |
|---|---|---|
| 2025 | $5,843 +3.9% | $471,356 +2% |
| 2024 | $5,621 +2.3% | $462,115 +2% |
| 2023 | $5,495 +2.8% | $453,055 +2% |
| 2022 | $5,348 +0.7% | $444,172 +2% |
| 2021 | $5,310 -0.4% | $435,464 +1% |
| 2020 | $5,331 +93.9% | $431,000 +93.1% |
| 2019 | $2,750 +5.7% | $223,182 +2% |
| 2018 | $2,600 +2.4% | $218,807 +2% |
| 2017 | $2,539 +1.6% | $214,518 +2% |
| 2016 | $2,498 +1.5% | $210,313 +1.5% |
| 2015 | $2,461 +1.6% | $207,155 +2% |
| 2014 | $2,423 | $203,098 +0.5% |
| 2013 | -- | $202,182 +2% |
| 2012 | -- | $198,219 +2% |
| 2011 | -- | $194,333 +0.8% |
| 2010 | -- | $192,882 -0.2% |
| 2009 | -- | $193,342 +2% |
| 2008 | -- | $189,552 +2% |
| 2007 | -- | $185,837 +2% |
| 2006 | -- | $182,194 +2% |
| 2005 | -- | $178,622 +2% |
| 2004 | -- | $175,121 +1.9% |
| 2003 | -- | $171,913 +2% |
| 2002 | -- | $168,543 +2% |
| 2001 | -- | $165,239 |
Find assessor info on the county website
BuyAbility℠ payment
Est. payment
$3,850/mo
Principal & interest
$2670
HOA Fees
$625
Property taxes
$555
Climate risks
Neighborhood: Mission Valley West
Nearby schools
GreatSchools rating
- 2/10Carson Elementary SchoolGrades: K-5Distance: 1.3 mi
- 7/10Montgomery Middle SchoolGrades: 6-8Distance: 1.9 mi
- 8/10Kearny School of Biomedical Science and TechnologyGrades: 9-12Distance: 3 mi
