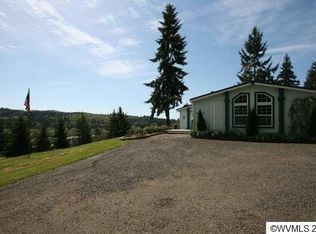Under Contract.......Perfect farm set up close to town. Charming but rustic farm home with all new kitchen appliances, renovated bath, finished mudroom, new paint, covered patio, large covered hot tub, custom built raised garden beds enclosed in 8 ft deer-proof fenced area. Front patio gazebo perfect for use year round. There are 5 outbuildings the largest 39x200' with 18 horse stalls, heated tack room with sink and hot water heater, grain room, tack up area, hay storage. Potential small indoor riding arena, small training barn, HUGE outdoor riding arena, etc. Property has the potential to fund itself with horse boarding income. Over 35 tons of local grass hay produced annually. On house side of road, barn has large indoor/outdoor enclosed chicken coop, water and electricity. Outbuilding sized listed below. Luckimute water system has a $105 transfer fee.
This property is off market, which means it's not currently listed for sale or rent on Zillow. This may be different from what's available on other websites or public sources.
