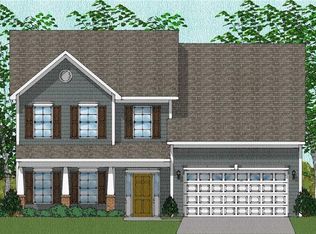Sold for $443,000 on 02/10/25
$443,000
5705 Clouds Harbor Trl, Clemmons, NC 27012
5beds
2,312sqft
Stick/Site Built, Residential, Single Family Residence
Built in 2024
0.23 Acres Lot
$448,600 Zestimate®
$--/sqft
$2,521 Estimated rent
Home value
$448,600
$408,000 - $489,000
$2,521/mo
Zestimate® history
Loading...
Owner options
Explore your selling options
What's special
There is so much to say about the Langford. Curb appeal galore with castle gray antique brick and white siding is just the start. A fireplace in the living room will make you feel cozy as you and your favorite people mingle around the living room and gather around the large island topped with upgraded quartz. This kitchen has so much storage in the perimeter white cabinets, the island cabinets and two pantry closets. Your guests can have their privacy with the ensuite bathroom on the main floor. When ready, retreat upstairs to the primary suite. Be prepared, you may not want to leave this sanctuary of space and luxury. Take a shower of endless hot water in the large tiled shower with a frameless door and relax afterward reading your favorite book in the primary sitting room. The upper level is completed with three other secondary bedrooms and a full bath. Clouds Harbor is conveniently located near restaurants, Tanglewood Park, coffee shops, hospitals and wineries.
Zillow last checked: 8 hours ago
Listing updated: February 11, 2025 at 01:56pm
Listed by:
Amber Colo 336-703-1197,
Berkshire Hathaway HomeServices Carolinas Realty,
Cynthia Ingle 336-782-2303,
Berkshire Hathaway HomeServices Carolinas Realty
Bought with:
Laura Nelson, 217950
The District Group, Brokered by eXp Realty
Source: Triad MLS,MLS#: 1141315 Originating MLS: Winston-Salem
Originating MLS: Winston-Salem
Facts & features
Interior
Bedrooms & bathrooms
- Bedrooms: 5
- Bathrooms: 3
- Full bathrooms: 3
- Main level bathrooms: 1
Primary bedroom
- Level: Second
- Dimensions: 19.33 x 12.92
Bedroom 2
- Level: Second
- Dimensions: 11.67 x 10.42
Bedroom 3
- Level: Second
- Dimensions: 11.67 x 11.42
Bedroom 4
- Level: Second
- Dimensions: 10 x 12.17
Bedroom 5
- Level: Main
- Dimensions: 10.92 x 11.58
Breakfast
- Level: Main
- Dimensions: 11.25 x 11.58
Entry
- Level: Main
- Dimensions: 6 x 8.25
Kitchen
- Level: Main
- Dimensions: 10.42 x 13.67
Living room
- Level: Main
- Dimensions: 15.58 x 19.25
Other
- Level: Second
- Dimensions: 9.67 x 9.67
Heating
- Forced Air, Natural Gas
Cooling
- Central Air
Appliances
- Included: Dishwasher, Disposal, Gas Water Heater, Tankless Water Heater
- Laundry: Dryer Connection
Features
- Dead Bolt(s), Kitchen Island, Pantry
- Flooring: Carpet, Tile, Vinyl
- Number of fireplaces: 1
- Fireplace features: Gas Log, Living Room
Interior area
- Total structure area: 2,312
- Total interior livable area: 2,312 sqft
- Finished area above ground: 2,312
Property
Parking
- Total spaces: 2
- Parking features: Driveway, Garage, Paved, Garage Door Opener, Garage Faces Front
- Garage spaces: 2
- Has uncovered spaces: Yes
Features
- Levels: Two
- Stories: 2
- Patio & porch: Porch
- Exterior features: Sprinkler System
- Pool features: None
- Fencing: None
Lot
- Size: 0.23 Acres
- Features: Not in Flood Zone
Details
- Parcel number: 5892677584
- Zoning: RS9
- Special conditions: Owner Sale
Construction
Type & style
- Home type: SingleFamily
- Architectural style: Transitional
- Property subtype: Stick/Site Built, Residential, Single Family Residence
Materials
- Brick, Vinyl Siding
- Foundation: Slab
Condition
- New Construction
- New construction: Yes
- Year built: 2024
Utilities & green energy
- Sewer: Public Sewer
- Water: Public
Community & neighborhood
Security
- Security features: Security System, Carbon Monoxide Detector(s)
Location
- Region: Clemmons
- Subdivision: Clouds Harbor
HOA & financial
HOA
- Has HOA: Yes
- HOA fee: $60 monthly
Other
Other facts
- Listing agreement: Exclusive Right To Sell
- Listing terms: Cash,Conventional,FHA,VA Loan
Price history
| Date | Event | Price |
|---|---|---|
| 2/10/2025 | Sold | $443,000-0.4% |
Source: | ||
| 1/2/2025 | Pending sale | $445,000 |
Source: | ||
| 11/23/2024 | Price change | $445,000-2.2%$192/sqft |
Source: | ||
| 11/21/2024 | Price change | $455,000+2.2%$197/sqft |
Source: | ||
| 10/31/2024 | Price change | $445,000-1.1%$192/sqft |
Source: | ||
Public tax history
Tax history is unavailable.
Neighborhood: 27012
Nearby schools
GreatSchools rating
- 8/10Clemmons ElementaryGrades: PK-5Distance: 1 mi
- 4/10Clemmons MiddleGrades: 6-8Distance: 1.6 mi
- 8/10West Forsyth HighGrades: 9-12Distance: 3.5 mi
Schools provided by the listing agent
- Elementary: Clemmons
- Middle: Clemmons
- High: West Forsyth
Source: Triad MLS. This data may not be complete. We recommend contacting the local school district to confirm school assignments for this home.

Get pre-qualified for a loan
At Zillow Home Loans, we can pre-qualify you in as little as 5 minutes with no impact to your credit score.An equal housing lender. NMLS #10287.
