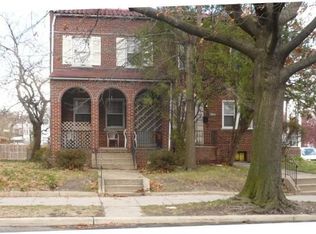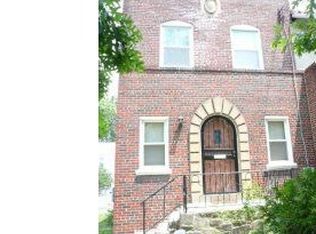Hard to find south-facing end-unit on a huge lot! Open concept main floor flooded in natural light featuring a chef's kitchen with stainless steel appliances, gas cooking, stone counters, and a sunny deck directly off the dining room and a powder room! Upstairs you'll find an owner's suite with a gorgeous marble bath with skylight along with a large closet and plenty of storage. The second and third upstairs bedrooms share another full bathroom and are both well proportioned with fantastic light. The laundry closet on the upstairs hallway means you never have to carry clothes up and down the stairs! A finished walkout basement with great ceiling height boasts another full bath, a bedroom with plenty of southern sunshine, and a kitchenette that is easily convertible to an in-law suite. Outside you'll love the fully fenced rear yard with plenty of room to relax or entertain along with private off-street parking. The location both convenient to public transportation and surprisingly walkable. Walk your dog on the national parkland just two houses down! The property is also just a short distance to ANXO cidery, Jackie Lee's, Library Tavern and many more local eateries along Kennedy Street. You are also close to the Takoma Recreation Center and Natatorium, and just a mile from both the Takoma Metro (red line) and Fort Totten Metro (yellow, green, and red lines) with bus service a block away to take you directly to either station.
This property is off market, which means it's not currently listed for sale or rent on Zillow. This may be different from what's available on other websites or public sources.


