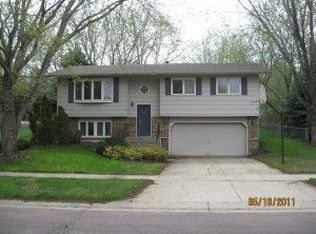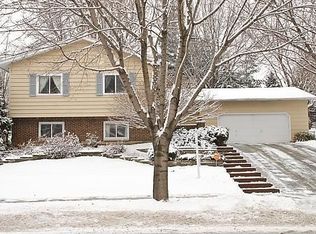Closed
$329,900
5705 25th Ave NW, Rochester, MN 55901
4beds
2,224sqft
Single Family Residence
Built in 1985
0.26 Acres Lot
$338,400 Zestimate®
$148/sqft
$2,110 Estimated rent
Home value
$338,400
$308,000 - $369,000
$2,110/mo
Zestimate® history
Loading...
Owner options
Explore your selling options
What's special
Welcome to this beautifully updated 4-bedroom, 2-bathroom home located in a desirable northwest Rochester neighborhood with quick access to Hwy 63. This home offers a perfect blend of modern updates and classic charm, providing a comfortable and inviting living space.
Interior Highlights:
•Freshly painted exterior siding enhances curb appeal.
•Updated kitchen features stainless steel appliances and a reconfigured layout for improved functionality.
•Newer luxury vinyl plank (LVP) flooring on the main level adds durability and style.
•Updated lower-level bathroom with contemporary finishes.
•Newly tiled entry floor and updated stair railing add to the home's modern aesthetic.
Exterior & Outdoor Living:
•Private, fully fenced backyard perfect for relaxation and entertaining.
•Newer pergola and deck provide ideal spaces for outdoor gatherings.
Location: Situated in a sought-after area with easy access to Hwy 63, offering convenience for commuting and proximity to local amenities.
This home is move-in ready and offers a blend of modern updates and classic charm. Don't miss the opportunity to make it yours!
Zillow last checked: 8 hours ago
Listing updated: May 29, 2025 at 09:43am
Listed by:
Rory Ballard 507-313-8676,
Dwell Realty Group LLC
Bought with:
Kelly Calvert
Edina Realty, Inc.
Source: NorthstarMLS as distributed by MLS GRID,MLS#: 6708822
Facts & features
Interior
Bedrooms & bathrooms
- Bedrooms: 4
- Bathrooms: 2
- Full bathrooms: 1
- 3/4 bathrooms: 1
Bedroom 1
- Level: Main
Bedroom 2
- Level: Main
Bedroom 3
- Level: Main
Bedroom 4
- Level: Lower
Dining room
- Level: Main
Kitchen
- Level: Main
Laundry
- Level: Lower
Living room
- Level: Main
Heating
- Forced Air
Cooling
- Central Air
Appliances
- Included: Dishwasher, Dryer, Microwave, Range, Refrigerator, Stainless Steel Appliance(s), Washer
Features
- Basement: Block,Finished
- Number of fireplaces: 1
Interior area
- Total structure area: 2,224
- Total interior livable area: 2,224 sqft
- Finished area above ground: 1,132
- Finished area below ground: 655
Property
Parking
- Total spaces: 2
- Parking features: Attached, Heated Garage
- Attached garage spaces: 2
Accessibility
- Accessibility features: None
Features
- Levels: Multi/Split
- Patio & porch: Deck
- Fencing: Chain Link,Full
Lot
- Size: 0.26 Acres
- Dimensions: 85 x 135
Details
- Additional structures: Storage Shed
- Foundation area: 1092
- Parcel number: 740944003306
- Zoning description: Residential-Single Family
Construction
Type & style
- Home type: SingleFamily
- Property subtype: Single Family Residence
Materials
- Wood Siding, Block
- Roof: Age Over 8 Years
Condition
- Age of Property: 40
- New construction: No
- Year built: 1985
Utilities & green energy
- Electric: Circuit Breakers
- Gas: Natural Gas
- Sewer: City Sewer/Connected
- Water: City Water/Connected
Community & neighborhood
Location
- Region: Rochester
- Subdivision: Cascade Ridge Sub
HOA & financial
HOA
- Has HOA: No
Price history
| Date | Event | Price |
|---|---|---|
| 5/28/2025 | Sold | $329,900$148/sqft |
Source: | ||
| 5/3/2025 | Pending sale | $329,900$148/sqft |
Source: | ||
| 4/24/2025 | Listed for sale | $329,900+38%$148/sqft |
Source: | ||
| 9/3/2020 | Listing removed | $239,000$107/sqft |
Source: RE/MAX Results #5622602 Report a problem | ||
| 9/2/2020 | Listed for sale | $239,000-4.4%$107/sqft |
Source: RE/MAX Results #5622602 Report a problem | ||
Public tax history
| Year | Property taxes | Tax assessment |
|---|---|---|
| 2025 | $3,770 +12.1% | $282,100 +6.2% |
| 2024 | $3,362 | $265,700 +0.2% |
| 2023 | -- | $265,200 +4.5% |
Find assessor info on the county website
Neighborhood: 55901
Nearby schools
GreatSchools rating
- 6/10Overland Elementary SchoolGrades: PK-5Distance: 0.5 mi
- 3/10Dakota Middle SchoolGrades: 6-8Distance: 2.4 mi
- 8/10Century Senior High SchoolGrades: 8-12Distance: 4.4 mi
Schools provided by the listing agent
- Elementary: Overland
- Middle: Dakota
- High: Century
Source: NorthstarMLS as distributed by MLS GRID. This data may not be complete. We recommend contacting the local school district to confirm school assignments for this home.
Get a cash offer in 3 minutes
Find out how much your home could sell for in as little as 3 minutes with a no-obligation cash offer.
Estimated market value$338,400
Get a cash offer in 3 minutes
Find out how much your home could sell for in as little as 3 minutes with a no-obligation cash offer.
Estimated market value
$338,400

