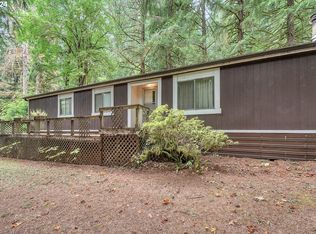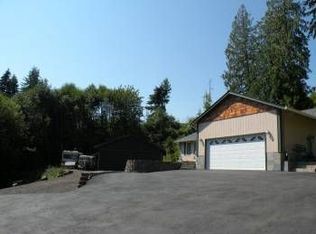Exceptional property loaded with amenities/options and everything impeccably maintained. Views of Mt Hood, St Helens, Jefferson & the City of Portland! Log home, shop, barn, pond and sheds on 10 acres.Outdoor riding area with lights. 5-stall barn, tack room, hay storage. Multiple pastures fenced & xfenced. Timber cruise complete and available.So many options here you need to see to appreciate.Additional lots available for more acreage.
This property is off market, which means it's not currently listed for sale or rent on Zillow. This may be different from what's available on other websites or public sources.

