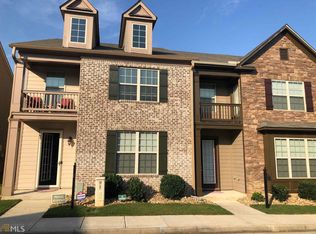Closed
$310,000
5704 Radford Loop, Fairburn, GA 30213
3beds
1,936sqft
Townhouse
Built in 2016
871.2 Square Feet Lot
$295,100 Zestimate®
$160/sqft
$2,329 Estimated rent
Home value
$295,100
$280,000 - $310,000
$2,329/mo
Zestimate® history
Loading...
Owner options
Explore your selling options
What's special
Limited Time Offer: $10k in Seller Paid closing cost credit and 5.49% interest rate for all whom qualify and submit an offer before 11/30/23. Experience unparalleled luxury living in this magnificent residence. Boasting hardwood floors throughout the main floor, this home exudes sophistication and warmth. The inviting living area features a cozy fireplace creating a perfect ambiance for gatherings. One of the highlights of this exceptional property is the adjacent loft from the owner's suite. This versatile space is ideal for an indoor gym, a media room, or any other purpose your lifestyle desires. The owner's suite itself is a sanctuary of indulgence, with a generously sized walk-in closet and an ensuite bathroom that redefines relaxation. Enjoy the spa-like atmosphere with a whirlpool jet soaking tub and a beautifully framed glass shower. Beyond the confines of this stunning home, you'll discover a community designed for ultimate enjoyment. Dive into the resort-style swimming pool or host memorable gatherings at the clubhouse. This is a lifestyle that combines luxury and convenience seamlessly. For those with a passion for automotive excellence, you'll be thrilled to know that this home is located within just 20 minutes of the Porsche Experience Center. With Hartsfield-Jackson Atlanta International Airport a mere 15 minutes away, your travel needs are effortlessly met.
Zillow last checked: 8 hours ago
Listing updated: February 02, 2024 at 06:54am
Listed by:
Avion Abreu 678-457-5744,
Atlanta Fine Homes - Sotheby's Int'l
Bought with:
Kimberli Brown, 382842
Source: GAMLS,MLS#: 10211774
Facts & features
Interior
Bedrooms & bathrooms
- Bedrooms: 3
- Bathrooms: 3
- Full bathrooms: 2
- 1/2 bathrooms: 1
Dining room
- Features: Separate Room
Kitchen
- Features: Solid Surface Counters
Heating
- Central, Zoned
Cooling
- Ceiling Fan(s), Central Air, Zoned
Appliances
- Included: Dishwasher, Disposal
- Laundry: Other, Upper Level
Features
- High Ceilings, Separate Shower, Walk-In Closet(s)
- Flooring: Hardwood
- Basement: None
- Number of fireplaces: 1
- Fireplace features: Factory Built, Family Room
- Common walls with other units/homes: No One Above,No One Below
Interior area
- Total structure area: 1,936
- Total interior livable area: 1,936 sqft
- Finished area above ground: 1,936
- Finished area below ground: 0
Property
Parking
- Parking features: Attached, Garage
- Has attached garage: Yes
Features
- Levels: Two
- Stories: 2
- Patio & porch: Deck
- Exterior features: Other
- Body of water: None
Lot
- Size: 871.20 sqft
- Features: Other
Details
- Parcel number: 09F070000337632
Construction
Type & style
- Home type: Townhouse
- Architectural style: Traditional
- Property subtype: Townhouse
Materials
- Concrete, Other
- Foundation: Slab
- Roof: Slate
Condition
- Resale
- New construction: No
- Year built: 2016
Utilities & green energy
- Sewer: Public Sewer
- Water: Public
- Utilities for property: Cable Available, Electricity Available, Natural Gas Available
Green energy
- Energy efficient items: Appliances, Insulation, Thermostat, Water Heater
Community & neighborhood
Security
- Security features: Smoke Detector(s)
Community
- Community features: None
Location
- Region: Fairburn
- Subdivision: Renaissance At SouthPark
HOA & financial
HOA
- Has HOA: Yes
- HOA fee: $1,800 annually
- Services included: Other
Other
Other facts
- Listing agreement: Exclusive Right To Sell
- Listing terms: Credit Report Required
Price history
| Date | Event | Price |
|---|---|---|
| 1/31/2024 | Sold | $310,000-1.6%$160/sqft |
Source: | ||
| 1/16/2024 | Pending sale | $315,000$163/sqft |
Source: | ||
| 1/10/2024 | Contingent | $315,000$163/sqft |
Source: | ||
| 10/16/2023 | Price change | $315,000-3.1%$163/sqft |
Source: | ||
| 10/6/2023 | Listed for sale | $325,000+60.1%$168/sqft |
Source: | ||
Public tax history
| Year | Property taxes | Tax assessment |
|---|---|---|
| 2024 | $1,336 +103.7% | $126,600 +1% |
| 2023 | $656 -46.8% | $125,320 +21.6% |
| 2022 | $1,233 +2.1% | $103,040 +24.9% |
Find assessor info on the county website
Neighborhood: 30213
Nearby schools
GreatSchools rating
- 6/10Oakley Elementary SchoolGrades: PK-5Distance: 2.8 mi
- 6/10Bear Creek Middle SchoolGrades: 6-8Distance: 3.1 mi
- 3/10Creekside High SchoolGrades: 9-12Distance: 3.2 mi
Schools provided by the listing agent
- Elementary: Oakley
- Middle: Bear Creek
- High: Creekside
Source: GAMLS. This data may not be complete. We recommend contacting the local school district to confirm school assignments for this home.
Get a cash offer in 3 minutes
Find out how much your home could sell for in as little as 3 minutes with a no-obligation cash offer.
Estimated market value
$295,100
