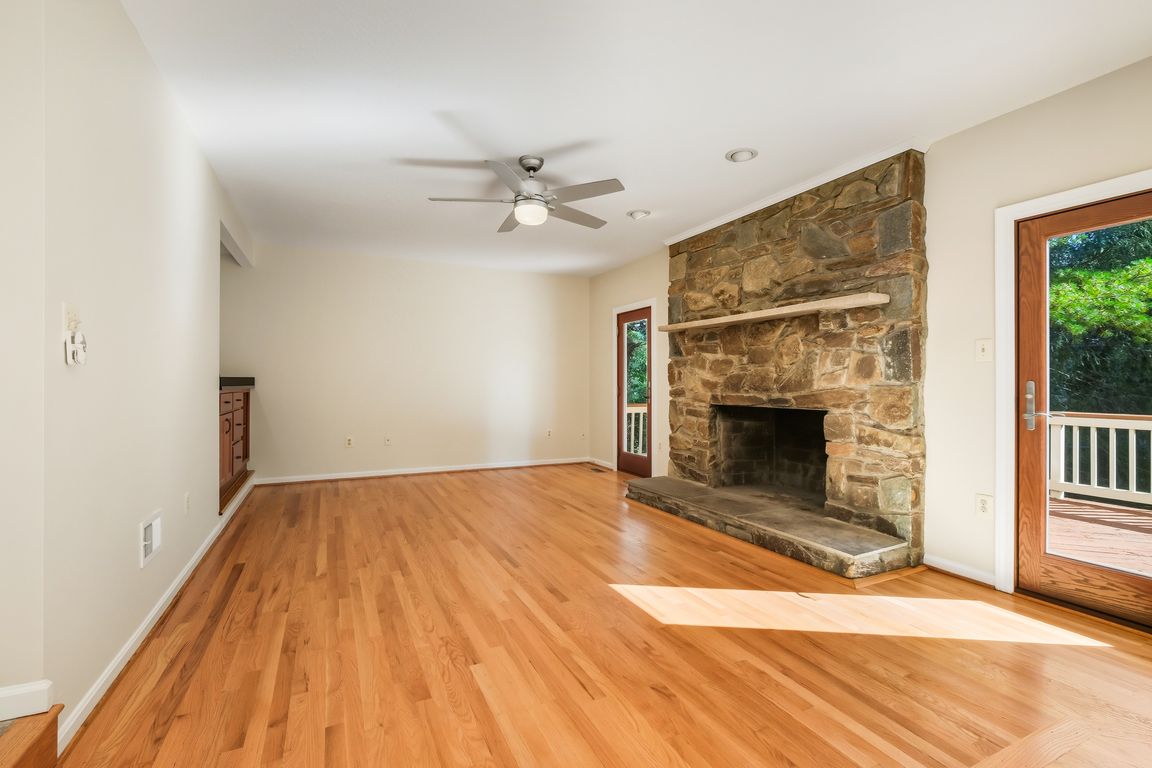
For sale
$1,495,000
5beds
3,916sqft
5704 Mossrock Dr, North Bethesda, MD 20852
5beds
3,916sqft
Single family residence
Built in 1981
0.49 Acres
2 Attached garage spaces
$382 price/sqft
$155 annually HOA fee
What's special
Wood-burning fireplaceBuilt in barQuiet cul de sacSerene private yardFully renovated hall bathAmple storageDouble vanities
Welcome to this exquisite five-bedroom, three-and-a-half-bath home in the highly sought-after Timberlawn subdivision located on a quiet cul de sac. Thoughtfully updated with newly refinished flooring and fresh paint, this residence combines modern sophistication with timeless charm with hardwood floors throughout the main and upper level. Flooded with natural light, the ...
- 15 days |
- 1,578 |
- 49 |
Likely to sell faster than
Source: Bright MLS,MLS#: MDMC2201608
Travel times
Kitchen
Breakfast Nook
Dining Room
Family Room
Living Room
Office
Primary Bedroom
Primary Bathroom
Recreation Room
Zillow last checked: 7 hours ago
Listing updated: October 17, 2025 at 07:58am
Listed by:
Michelle Milton 301-526-9857,
The Agency DC 2028881127,
Listing Team: Team Nurit, Co-Listing Team: Team Nurit,Co-Listing Agent: Nurit Coombe 301-346-5252,
The Agency DC
Source: Bright MLS,MLS#: MDMC2201608
Facts & features
Interior
Bedrooms & bathrooms
- Bedrooms: 5
- Bathrooms: 4
- Full bathrooms: 3
- 1/2 bathrooms: 1
- Main level bathrooms: 1
Basement
- Area: 1521
Heating
- Forced Air, Natural Gas
Cooling
- Central Air, Electric
Appliances
- Included: Dishwasher, Disposal, Dryer, Exhaust Fan, Freezer, Ice Maker, Microwave, Oven/Range - Gas, Oven, Refrigerator, Extra Refrigerator/Freezer, Washer, Gas Water Heater
Features
- Kitchen - Country, Dining Area, Primary Bath(s), Bar
- Basement: Rear Entrance,Full,Improved,Walk-Out Access
- Number of fireplaces: 1
Interior area
- Total structure area: 4,287
- Total interior livable area: 3,916 sqft
- Finished area above ground: 2,766
- Finished area below ground: 1,150
Video & virtual tour
Property
Parking
- Total spaces: 2
- Parking features: Garage Door Opener, Attached
- Attached garage spaces: 2
Accessibility
- Accessibility features: None
Features
- Levels: Three
- Stories: 3
- Patio & porch: Deck, Patio
- Exterior features: Underground Lawn Sprinkler
- Pool features: None
- Has view: Yes
- View description: Trees/Woods
Lot
- Size: 0.49 Acres
- Features: Backs to Trees, Cul-De-Sac, Premium
Details
- Additional structures: Above Grade, Below Grade
- Parcel number: 160401902516
- Zoning: R90
- Special conditions: Standard
Construction
Type & style
- Home type: SingleFamily
- Architectural style: Colonial
- Property subtype: Single Family Residence
Materials
- Combination, Brick, Brick Front
- Foundation: Slab
- Roof: Composition
Condition
- New construction: No
- Year built: 1981
Utilities & green energy
- Sewer: Public Sewer
- Water: Public
Community & HOA
Community
- Subdivision: Timberlawn
HOA
- Has HOA: Yes
- Amenities included: Tennis Court(s), Tot Lots/Playground
- Services included: Pool(s), Recreation Facility
- HOA fee: $155 annually
- HOA name: TIMBERLAWN
Location
- Region: North Bethesda
- Municipality: N. BETHESDA
Financial & listing details
- Price per square foot: $382/sqft
- Tax assessed value: $1,294,967
- Annual tax amount: $14,641
- Date on market: 10/16/2025
- Listing agreement: Exclusive Right To Sell
- Ownership: Fee Simple