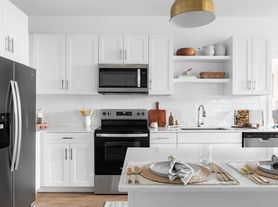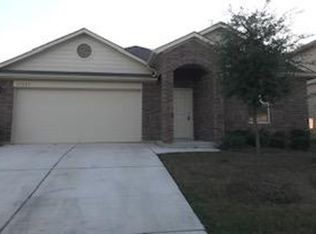This spacious single-story home offers 4 bedrooms and 2 bathrooms with a thoughtful layout that separates the bedrooms for added comfort and privacy. The open-concept kitchen features granite countertops, a side-by-side refrigerator, microwave, and dishwasher, and flows directly into the family room perfect for entertaining or relaxing. A dining area and breakfast bar provide plenty of seating options for family meals or gatherings. The primary suite includes a generous walk-in closet and a large walk-in shower, while all secondary bedrooms are larger than average, offering flexibility for guests, an office, or a hobby space. Enjoy beautiful vinyl plank and tile flooring throughout no carpet anywhere! All appliances are included, even the washer and dryer. Step outside to a covered patio overlooking the backyard, ideal for year-round enjoyment. Located in Tiermo, just off Highway 130 the elementary school is only 2 minutes away, and the Mueller H-E-B shopping center is just 9 miles down the road. Everything can be done online application, application fee, deposit, and rent. Up to 2 pets welcome (breed restrictions apply). Tenants participate in a $20/mo Utility & Maintenance Reduction Program (ask your agent for details). Applications required for all occupants 18 or older.
House for rent
$1,865/mo
5704 Montrelia Dr, Austin, TX 78724
4beds
1,858sqft
Price may not include required fees and charges.
Single family residence
Available now
Cats, dogs OK
Air conditioner
Hookups laundry
Garage parking
-- Heating
What's special
Thoughtful layoutDining areaFamily roomGranite countertopsCovered patioLarge walk-in showerGenerous walk-in closet
- 65 days |
- -- |
- -- |
Travel times
Looking to buy when your lease ends?
Get a special Zillow offer on an account designed to grow your down payment. Save faster with up to a 6% match & an industry leading APY.
Offer exclusive to Foyer+; Terms apply. Details on landing page.
Facts & features
Interior
Bedrooms & bathrooms
- Bedrooms: 4
- Bathrooms: 2
- Full bathrooms: 2
Cooling
- Air Conditioner
Appliances
- Included: Dishwasher, Disposal, Microwave, Refrigerator, WD Hookup
- Laundry: Hookups
Features
- WD Hookup, Walk In Closet, Walk-In Closet(s)
- Flooring: Linoleum/Vinyl, Tile
- Windows: Window Coverings
Interior area
- Total interior livable area: 1,858 sqft
Property
Parking
- Parking features: Garage
- Has garage: Yes
- Details: Contact manager
Features
- Patio & porch: Patio
- Exterior features: Courtyard, Kitchen island, Pet friendly, Utilities fee required, Walk In Closet
Details
- Parcel number: 888562
Construction
Type & style
- Home type: SingleFamily
- Property subtype: Single Family Residence
Condition
- Year built: 2017
Community & HOA
Community
- Security: Gated Community
Location
- Region: Austin
Financial & listing details
- Lease term: Contact For Details
Price history
| Date | Event | Price |
|---|---|---|
| 8/15/2025 | Listed for rent | $1,865-6.5%$1/sqft |
Source: Unlock MLS #3261793 | ||
| 9/18/2023 | Listing removed | -- |
Source: Zillow Rentals | ||
| 9/16/2023 | Price change | $1,995-5%$1/sqft |
Source: Zillow Rentals | ||
| 8/30/2023 | Listed for rent | $2,100$1/sqft |
Source: Zillow Rentals | ||
| 8/29/2023 | Price change | $365,000-3.7%$196/sqft |
Source: | ||

