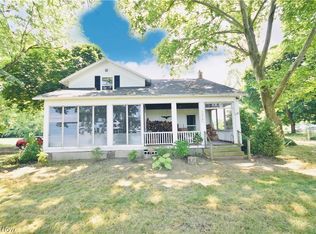Sold for $257,500 on 05/13/25
$257,500
5704 Middle Ridge Rd, Madison, OH 44057
4beds
1,749sqft
Single Family Residence
Built in 1967
1 Acres Lot
$315,000 Zestimate®
$147/sqft
$2,518 Estimated rent
Home value
$315,000
$290,000 - $340,000
$2,518/mo
Zestimate® history
Loading...
Owner options
Explore your selling options
What's special
Located in the heart of Madison and just down the road from the high school is a super spacious mid century ranch that offers way more than what you can imagine! With a handsome and strong brick and stone faced with handicap accessibility and a 4 car garage and 2 exterior sheds your imagination will begin to run wild. Did I mention the super back yard with a view of an open meadow on 1 acre of land. Inside we got to find a foyer leading the way to a large living room with a bay window. Forward we go to the Dining Room with wood floors and an access to the incredible 4 season room with cathedral beamed ceilings. Around the corner we find a full bath and a half bath and 3 full bedrooms with ample closet space. With some love and attention the spacious kitchen could be really special. Just outside the kitchen is access to a separate living quarters! Yes an In-law suite/apartment with A/C and 2 types of heat a full kitchen, bath and bedroom! How great is that?! The home with some effort can be great again. So bring your imagination! Homes roof has been treated to extend its life with paperwork. Fine home at a great price!
Zillow last checked: 8 hours ago
Listing updated: May 14, 2025 at 09:48am
Listing Provided by:
Todd A Black toddblackrun1@gmail.com440-669-7571,
Century 21 Homestar
Bought with:
Michael A Henry, 2014003328
EXP Realty, LLC.
Andrew Lembach, 2024000160
EXP Realty, LLC.
Source: MLS Now,MLS#: 5103967 Originating MLS: Akron Cleveland Association of REALTORS
Originating MLS: Akron Cleveland Association of REALTORS
Facts & features
Interior
Bedrooms & bathrooms
- Bedrooms: 4
- Bathrooms: 4
- Full bathrooms: 2
- 1/2 bathrooms: 2
- Main level bathrooms: 3
- Main level bedrooms: 3
Bedroom
- Level: First
- Dimensions: 15 x 12
Bedroom
- Level: First
- Dimensions: 10 x 11
Bedroom
- Level: First
- Dimensions: 11 x 11
Bedroom
- Level: First
- Dimensions: 10 x 12
Other
- Description: In law suite/Apartment with kitchen, dining, bedroom, Full bath
- Level: First
- Dimensions: 11 x 19
Dining room
- Description: Flooring: Wood
- Level: First
- Dimensions: 12 x 13
Kitchen
- Description: Flooring: Laminate
- Level: First
- Dimensions: 11 x 11
Laundry
- Level: First
- Dimensions: 10 x 9
Living room
- Description: Flooring: Carpet
- Features: Window Treatments
- Level: First
- Dimensions: 11 x 20
Sunroom
- Description: Beamed Cathedral ceiling
- Level: First
- Dimensions: 13 x 15
Heating
- Electric, Forced Air, Gas, Space Heater
Cooling
- Ductless
Appliances
- Laundry: Washer Hookup, Electric Dryer Hookup, In Basement, Main Level, In Unit, See Remarks
Features
- Windows: Blinds, Bay Window(s), Drapes, Insulated Windows, Screens, Storm Window(s)
- Basement: Full,Walk-Up Access,Walk-Out Access
- Number of fireplaces: 1
- Fireplace features: Other
Interior area
- Total structure area: 1,749
- Total interior livable area: 1,749 sqft
- Finished area above ground: 1,749
Property
Parking
- Total spaces: 4
- Parking features: Additional Parking, Aggregate, Driveway, Garage, Garage Door Opener, Gravel, Garage Faces Side
- Garage spaces: 4
Accessibility
- Accessibility features: Accessible Approach with Ramp, Accessible Hallway(s)
Features
- Levels: One
- Stories: 1
- Patio & porch: Covered, Porch, See Remarks
- Exterior features: Private Yard
- Has view: Yes
- View description: Meadow, Pasture
Lot
- Size: 1 Acres
- Features: Back Yard, Cleared, Landscaped, Few Trees
Details
- Additional structures: Shed(s)
- Parcel number: 01A0060000190
Construction
Type & style
- Home type: SingleFamily
- Architectural style: Ranch
- Property subtype: Single Family Residence
Materials
- Brick, Stone Veneer, Vinyl Siding
- Foundation: Block
- Roof: Asphalt,Fiberglass
Condition
- Fixer
- Year built: 1967
Utilities & green energy
- Sewer: Septic Tank
- Water: Well
Community & neighborhood
Location
- Region: Madison
Other
Other facts
- Listing terms: Cash,Conventional
Price history
| Date | Event | Price |
|---|---|---|
| 5/13/2025 | Sold | $257,500-4.6%$147/sqft |
Source: | ||
| 4/15/2025 | Pending sale | $270,000$154/sqft |
Source: | ||
| 3/28/2025 | Contingent | $270,000$154/sqft |
Source: | ||
| 3/4/2025 | Listed for sale | $270,000$154/sqft |
Source: | ||
Public tax history
| Year | Property taxes | Tax assessment |
|---|---|---|
| 2024 | $3,384 +33.2% | $77,710 +53.6% |
| 2023 | $2,542 -1.4% | $50,590 |
| 2022 | $2,578 -0.2% | $50,590 |
Find assessor info on the county website
Neighborhood: 44057
Nearby schools
GreatSchools rating
- 7/10Red Bird Elementary SchoolGrades: K-5Distance: 2.3 mi
- 4/10Madison Middle SchoolGrades: 6-8Distance: 0.9 mi
- 4/10Madison High SchoolGrades: 9-12Distance: 1 mi
Schools provided by the listing agent
- District: Madison LSD Lake- 4303
Source: MLS Now. This data may not be complete. We recommend contacting the local school district to confirm school assignments for this home.
Get a cash offer in 3 minutes
Find out how much your home could sell for in as little as 3 minutes with a no-obligation cash offer.
Estimated market value
$315,000
Get a cash offer in 3 minutes
Find out how much your home could sell for in as little as 3 minutes with a no-obligation cash offer.
Estimated market value
$315,000
