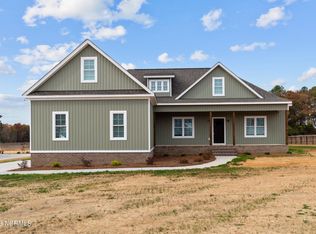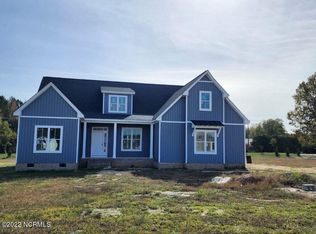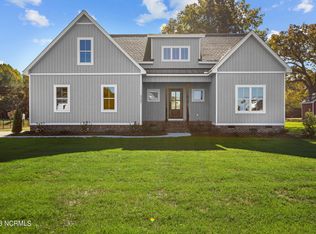Sold for $700,000
$700,000
5704 Harvest Ridge Road, Battleboro, NC 27809
3beds
3,075sqft
Single Family Residence
Built in 2023
0.85 Acres Lot
$698,300 Zestimate®
$228/sqft
$2,801 Estimated rent
Home value
$698,300
$517,000 - $950,000
$2,801/mo
Zestimate® history
Loading...
Owner options
Explore your selling options
What's special
Magazine-worthy, Elegant, Modern Farmhouse! 5704 Harvest Ridge Road. In the tranquil
community of The Farm at Red Oak.
Key Features You'll Love:
Sophisticated Living Spaces: This custom farmhouse, built by Shearin Homes, leaves no item spared. Step into the open-concept living room and be met with the floor to ceiling stone fireplace. Natural light pours through large windows, illuminating the warm wood tones and sleek design elements.
The heart of this home is a Chef-Inspired Gourmet Kitchen boasting premium ZLINE Appliances. From the sleek gas cooktop to the spacious refrigerator, double wall ovens, every detail invites you to cook and entertain with ease. The farmhouse sink, granite countertops, and custom cabinetry elevate the space.
Luxurious Bedrooms and Baths: Retreat to any of the three spacious bedrooms, each offering serene, ever-changing farm views and ample closet space. The primary suite features a spa-like bathroom with modern fixtures, elegant tiling, a walk-in shower and a soaking tub designed for ultimate relaxation.
Charming Outdoor Haven: The meticulously landscaped backyard is perfect for unwinding under the stars or hosting summer barbecues. The expansive, screened back porch area has an outdoor gas fireplace and overlooks the fields of The Farm making your outdoor spaces your private escape.
A Modern Farmhouse Dream: Every detail of this home is thoughtfully curated, from flooring to the timeless design accents.
Prime Location: Tucked away in the peaceful The Farm at Red Oak neighborhood, this home offers a serene lifestyle with quick access to local schools, amenities, and major highways for a convenient commute.
Schedule your private tour with us today and experience the elegance of this modern farmhouse for yourself!
Zillow last checked: 8 hours ago
Listing updated: April 28, 2025 at 12:05pm
Listed by:
Tammy Eickhoff 919-610-2366,
EXP Realty LLC - C
Bought with:
Rebecca Werner, 330484
EXP Realty LLC - C
Source: Hive MLS,MLS#: 100481311 Originating MLS: Rocky Mount Area Association of Realtors
Originating MLS: Rocky Mount Area Association of Realtors
Facts & features
Interior
Bedrooms & bathrooms
- Bedrooms: 3
- Bathrooms: 4
- Full bathrooms: 3
- 1/2 bathrooms: 1
Primary bedroom
- Level: Main
Bedroom 2
- Level: Main
Bedroom 3
- Level: Main
Bathroom 1
- Level: Main
Bathroom 2
- Level: Main
Bathroom 3
- Level: Main
Bathroom 4
- Level: Upper
Bonus room
- Level: Upper
Breakfast nook
- Level: Main
Kitchen
- Level: Main
Laundry
- Level: Main
Living room
- Level: Main
Heating
- Fireplace(s), Forced Air, Electric
Cooling
- Central Air
Appliances
- Included: Vented Exhaust Fan, Gas Cooktop, Built-In Microwave, Self Cleaning Oven, Refrigerator, Double Oven, Dishwasher, Wall Oven
- Laundry: Laundry Room
Features
- Master Downstairs, Walk-in Closet(s), Vaulted Ceiling(s), Tray Ceiling(s), High Ceilings, Entrance Foyer, Solid Surface, Bookcases, Kitchen Island, Ceiling Fan(s), Pantry, Walk-in Shower, Walk-In Closet(s)
- Flooring: LVT/LVP
Interior area
- Total structure area: 3,075
- Total interior livable area: 3,075 sqft
Property
Parking
- Total spaces: 3
- Parking features: Garage Faces Side, Attached, Concrete, Garage Door Opener
- Has attached garage: Yes
Features
- Levels: Two
- Stories: 2
- Patio & porch: Covered, Patio, Porch, Screened
- Fencing: Back Yard
Lot
- Size: 0.85 Acres
- Dimensions: 105 x 158 x 161 x 103 x 250
- Features: Cul-De-Sac
Details
- Additional structures: Shed(s)
- Parcel number: 382300489694
- Zoning: Res
- Special conditions: Standard
Construction
Type & style
- Home type: SingleFamily
- Property subtype: Single Family Residence
Materials
- Vinyl Siding
- Foundation: Crawl Space
- Roof: Architectural Shingle
Condition
- New construction: No
- Year built: 2023
Utilities & green energy
- Sewer: Septic Tank
- Water: Public
- Utilities for property: Water Available
Community & neighborhood
Location
- Region: Battleboro
- Subdivision: The Farm at Red Oak
HOA & financial
HOA
- Has HOA: Yes
- HOA fee: $450 monthly
- Amenities included: None
- Association name: The Farm at Red Oak HOA
- Association phone: 555-555-5555
Other
Other facts
- Listing agreement: Exclusive Right To Sell
- Listing terms: Cash,Conventional,VA Loan
- Road surface type: Paved
Price history
| Date | Event | Price |
|---|---|---|
| 4/28/2025 | Sold | $700,000-2.1%$228/sqft |
Source: | ||
| 1/6/2025 | Pending sale | $714,900$232/sqft |
Source: | ||
| 1/6/2025 | Contingent | $714,900$232/sqft |
Source: | ||
| 1/3/2025 | Listed for sale | $714,900+1488.7%$232/sqft |
Source: | ||
| 4/14/2022 | Sold | $45,000-90%$15/sqft |
Source: Public Record Report a problem | ||
Public tax history
| Year | Property taxes | Tax assessment |
|---|---|---|
| 2024 | $4,632 +143.6% | $643,230 +150.9% |
| 2023 | $1,901 +775.9% | $256,360 +774.1% |
| 2022 | $217 | $29,330 +25% |
Find assessor info on the county website
Neighborhood: 27809
Nearby schools
GreatSchools rating
- 8/10Red Oak ElementaryGrades: K-2Distance: 0.7 mi
- 7/10Red Oak MiddleGrades: 6-8Distance: 0.8 mi
- 5/10Northern Nash HighGrades: PK,9-12Distance: 3.6 mi
Schools provided by the listing agent
- Elementary: Red Oak
- Middle: Red Oak
- High: Northern Nash
Source: Hive MLS. This data may not be complete. We recommend contacting the local school district to confirm school assignments for this home.
Get pre-qualified for a loan
At Zillow Home Loans, we can pre-qualify you in as little as 5 minutes with no impact to your credit score.An equal housing lender. NMLS #10287.


