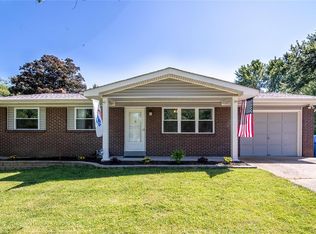Looking for a move-in ready, updated, ranch home in High Ridge, you don't have to look any further. Come enjoy this newly rehabbed 4 Bedroom (3 on Main Level, 1 in Lower Level) 2.5 Bathroom (1.5 Main L., 1 Upper L.) home with a fenced in yard & a deck that is great for BBQs and plays. Enter through the front door to an open area of kitchen/living/family room separated by a center island. All new kitchen has custom cabinets, tile floors, granite countertops, new refrigerator, range/oven, dishwasher and a disposal. Sliding door from the kitchen takes you to the deck in the back yard. Next to the kitchen is the dining room. Hallway leads to the full bath and 3 bedrooms, master with a half bath. This walk-out basement is almost fully finished. The only exemption is the 13 ft by 13 ft storage area and HVAC & water heater. Huge rec room is your empty canvas to decorate/furnish to your liking. House has a brand new roof. Seller is willing to give some credit for the older windows.
This property is off market, which means it's not currently listed for sale or rent on Zillow. This may be different from what's available on other websites or public sources.
