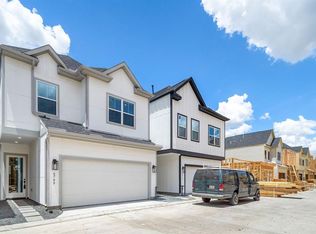Welcome home! This gorgeous new construction home is centrally located 5 minutes from downtown Houston and the developing East River Project! A stylish craftsman door and impressive foyer welcome you. Your fantastic kitchen boasts of lavish countertops, soft-close cabinets, under-cabinet lighting, stainless steel appliances, and an expansive island providing additional seating! The chefs dream kitchen flows seamlessly into your spacious dining/den which has large windows allowing ample natural light throughout the day. The second floor primary retreat features generous room, an exquisite primary bath with a custom walk-in shower, and a large walk-in closet. The gated front and back yard have plenty of space with endless possibilities. No stone was left unturned with amazing features and details such as a private remote-gated driveway, a smart carport with an EV charging station, luxury vinyl plank flooring, and 10-ft ceilings. Washer and dryer included! Schedule your tour today!
Copyright notice - Data provided by HAR.com 2022 - All information provided should be independently verified.
House for rent
$2,345/mo
5704 Elysian St, Houston, TX 77009
3beds
1,476sqft
Price may not include required fees and charges.
Singlefamily
Available now
-- Pets
Electric, ceiling fan
In unit laundry
1 Carport space parking
Electric
What's special
Stylish craftsman doorStainless steel appliancesLarge windowsPrimary retreatLarge walk-in closetSoft-close cabinetsExpansive island
- 37 days
- on Zillow |
- -- |
- -- |
Travel times
Start saving for your dream home
Consider a first-time homebuyer savings account designed to grow your down payment with up to a 6% match & 4.15% APY.
Facts & features
Interior
Bedrooms & bathrooms
- Bedrooms: 3
- Bathrooms: 3
- Full bathrooms: 2
- 1/2 bathrooms: 1
Heating
- Electric
Cooling
- Electric, Ceiling Fan
Appliances
- Included: Dishwasher, Disposal, Dryer, Microwave, Oven, Range, Washer
- Laundry: In Unit
Features
- All Bedrooms Up, Ceiling Fan(s), Formal Entry/Foyer, High Ceilings, Primary Bed - 2nd Floor, Walk In Closet, Walk-In Closet(s)
- Flooring: Carpet, Linoleum/Vinyl
Interior area
- Total interior livable area: 1,476 sqft
Property
Parking
- Total spaces: 1
- Parking features: Carport, Covered
- Has carport: Yes
- Details: Contact manager
Features
- Stories: 2
- Exterior features: 0 Up To 1/4 Acre, All Bedrooms Up, Architecture Style: Contemporary/Modern, Attached Carport, Back Yard, ENERGY STAR Qualified Appliances, Formal Entry/Foyer, Heating: Electric, High Ceilings, Lot Features: Back Yard, Other, 0 Up To 1/4 Acre, Primary Bed - 2nd Floor, Walk In Closet, Walk-In Closet(s)
Details
- Parcel number: 1447340020003
Construction
Type & style
- Home type: SingleFamily
- Property subtype: SingleFamily
Condition
- Year built: 2024
Community & HOA
Location
- Region: Houston
Financial & listing details
- Lease term: Long Term,12 Months
Price history
| Date | Event | Price |
|---|---|---|
| 7/4/2025 | Price change | $2,345-1.3%$2/sqft |
Source: | ||
| 6/10/2025 | Price change | $2,375-0.8%$2/sqft |
Source: | ||
| 5/28/2025 | Listed for rent | $2,395$2/sqft |
Source: | ||
| 6/4/2024 | Listing removed | -- |
Source: | ||
| 5/7/2024 | Price change | $2,395-2.2%$2/sqft |
Source: | ||
![[object Object]](https://photos.zillowstatic.com/fp/2e370603198b020bb858fdf3b1588ef0-p_i.jpg)
