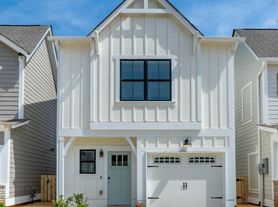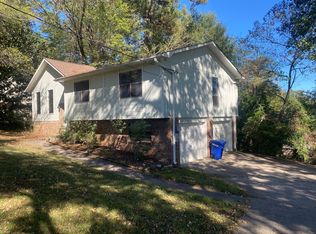This spacious 3-bedroom, 2.0-bathroom pet-friendly home offers 1,644 sq. ft. of comfortable living space. The kitchen is complete with stainless steel appliances, including a refrigerator, microwave, range oven, and dishwasher. Enjoy vaulted ceilings and a ceiling fan in the living room, along with window coverings for added comfort. The bathroom features a bathtub. Outdoors, you'll find a deck, porch, and an attached garage. Located close to restaurants, schools, nightlife, and retail services. Schedule a tour today!
All Darwin Home rental properties are subject to the regulatory statutes of the state and/or local municipal codes as well as all homeowner association community rules, if applicable.
Photos are for representation purposes only and may not reflect all included amenities or appliances. Please inquire regarding a full list of included amenities and/or appliances.
Prices and special offers are valid for new residents only and are not guaranteed until the application fee has been paid. Additional fees may apply, including but not limited to a lease administration fee, an application fee, and pet fees (where applicable).
Before applying, please review our Application Qualifying Criteria and Pet Guidelines in our Leasing Help Center.
Darwin Homes proudly offers professional property management across 20+ markets, complete with 24/7 maintenance to ensure an exceptional resident experience.
CONSENT TO TEXT MESSAGING: By entering your mobile phone number, you expressly consent to receive text messages from Darwin Homes. Msg & Data rates may apply.
$55 Application Fee
$199 Move In Fee
House for rent
$1,925/mo
5704 Dorchester Way, Birmingham, AL 35210
3beds
1,644sqft
Price may not include required fees and charges.
Single family residence
Available Thu Nov 13 2025
Cats, dogs OK
Ceiling fan
-- Laundry
Attached garage parking
-- Heating
What's special
Attached garageWindow coveringsVaulted ceilingsComfortable living spaceCeiling fan
- 12 days |
- -- |
- -- |
Travel times
Looking to buy when your lease ends?
Get a special Zillow offer on an account designed to grow your down payment. Save faster with up to a 6% match & an industry leading APY.
Offer exclusive to Foyer+; Terms apply. Details on landing page.
Facts & features
Interior
Bedrooms & bathrooms
- Bedrooms: 3
- Bathrooms: 2
- Full bathrooms: 2
Cooling
- Ceiling Fan
Appliances
- Included: Dishwasher, Microwave, Range Oven, Refrigerator
Features
- Ceiling Fan(s)
- Windows: Window Coverings
- Has basement: Yes
Interior area
- Total interior livable area: 1,644 sqft
Video & virtual tour
Property
Parking
- Parking features: Attached
- Has attached garage: Yes
- Details: Contact manager
Features
- Patio & porch: Deck, Porch
- Exterior features: Bathtub, Stainless steel appliances
Details
- Parcel number: 2400322000047000
Construction
Type & style
- Home type: SingleFamily
- Property subtype: Single Family Residence
Condition
- Year built: 1978
Community & HOA
Location
- Region: Birmingham
Financial & listing details
- Lease term: Contact For Details
Price history
| Date | Event | Price |
|---|---|---|
| 10/16/2025 | Listed for rent | $1,925+26.1%$1/sqft |
Source: Zillow Rentals | ||
| 11/8/2024 | Listing removed | $1,526-2.2%$1/sqft |
Source: Zillow Rentals | ||
| 11/1/2024 | Price change | $1,561-5%$1/sqft |
Source: Zillow Rentals | ||
| 10/30/2024 | Price change | $1,643-5.7%$1/sqft |
Source: Zillow Rentals | ||
| 10/18/2024 | Price change | $1,743-2%$1/sqft |
Source: Zillow Rentals | ||

