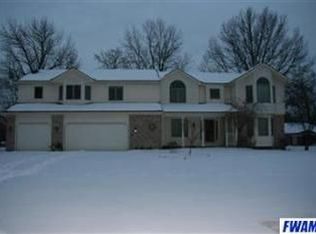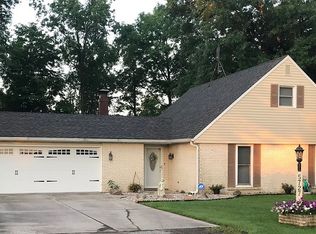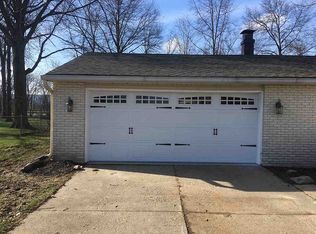Closed
$375,000
5703 Wald Rd, Fort Wayne, IN 46818
3beds
2,483sqft
Single Family Residence
Built in 1975
0.57 Acres Lot
$381,200 Zestimate®
$--/sqft
$2,035 Estimated rent
Home value
$381,200
$347,000 - $419,000
$2,035/mo
Zestimate® history
Loading...
Owner options
Explore your selling options
What's special
Welcome to 5703 Wald Road, a spacious and beautifully updated one-and-a-half story home located in the Kruse addition within the 46818 zip code. Situated on over half an acre, this property offers more than 2,000 square feet of comfortable living space, featuring 3 bedrooms and 2 full bathrooms. Step inside to an inviting open-concept layout where the living room seamlessly connects to the kitchen, creating the perfect space for both daily living and entertaining. This home has seen several recent improvements, including a brand new guest house, a newly installed second garage door, and a gutter filter system for added convenience and peace of mind. Outdoors, you’ll find a large backyard ideal for gatherings, complete with a fenced-in pool that is perfect for summer enjoyment—the pool is scheduled to open the week of May 19th and comes with six weeks of professional care already prepaid through Olympia Pools. Don’t miss your chance to own this move-in ready retreat—schedule your showing today!
Zillow last checked: 8 hours ago
Listing updated: August 20, 2025 at 06:59am
Listed by:
Kevin Ruiz Cell:260-206-5983,
Uptown Realty Group
Bought with:
Travis Maassen, RB23000211
Epique Inc.
Source: IRMLS,MLS#: 202516526
Facts & features
Interior
Bedrooms & bathrooms
- Bedrooms: 3
- Bathrooms: 2
- Full bathrooms: 2
- Main level bedrooms: 1
Bedroom 1
- Level: Main
Bedroom 2
- Level: Upper
Dining room
- Level: Main
- Area: 168
- Dimensions: 14 x 12
Family room
- Level: Main
- Area: 396
- Dimensions: 22 x 18
Kitchen
- Level: Main
- Area: 156
- Dimensions: 13 x 12
Living room
- Level: Main
- Area: 176
- Dimensions: 16 x 11
Office
- Level: Main
- Area: 121
- Dimensions: 11 x 11
Heating
- Natural Gas, Forced Air
Cooling
- Central Air
Features
- Has basement: No
- Has fireplace: No
Interior area
- Total structure area: 2,483
- Total interior livable area: 2,483 sqft
- Finished area above ground: 2,483
- Finished area below ground: 0
Property
Parking
- Total spaces: 3
- Parking features: Attached
- Attached garage spaces: 3
Features
- Levels: One and One Half
- Stories: 1
- Pool features: In Ground
Lot
- Size: 0.57 Acres
- Dimensions: 115X216
- Features: Level
Details
- Additional structures: Outbuilding
- Parcel number: 020719279004.000065
Construction
Type & style
- Home type: SingleFamily
- Property subtype: Single Family Residence
Materials
- Brick, Vinyl Siding
- Foundation: Slab
Condition
- New construction: No
- Year built: 1975
Utilities & green energy
- Sewer: City
- Water: City
Community & neighborhood
Location
- Region: Fort Wayne
- Subdivision: Kruse Homestead
Other
Other facts
- Listing terms: Cash,Conventional,FHA,VA Loan
Price history
| Date | Event | Price |
|---|---|---|
| 8/19/2025 | Sold | $375,000-6.2% |
Source: | ||
| 6/26/2025 | Price change | $399,900-2.5% |
Source: | ||
| 6/13/2025 | Price change | $410,000-2.4% |
Source: | ||
| 5/8/2025 | Listed for sale | $420,000-12.5% |
Source: | ||
| 5/2/2025 | Listing removed | -- |
Source: Owner Report a problem | ||
Public tax history
| Year | Property taxes | Tax assessment |
|---|---|---|
| 2024 | $2,094 +44.2% | $269,400 +5.4% |
| 2023 | $1,452 +6.1% | $255,600 +28.3% |
| 2022 | $1,368 +1.7% | $199,200 +10% |
Find assessor info on the county website
Neighborhood: 46818
Nearby schools
GreatSchools rating
- 6/10Francis M Price Elementary SchoolGrades: PK-5Distance: 3.2 mi
- 5/10Northwood Middle SchoolGrades: 6-8Distance: 4.7 mi
- 3/10Northrop High SchoolGrades: 9-12Distance: 4.2 mi
Schools provided by the listing agent
- Elementary: Price
- Middle: Northwood
- High: Northrop
- District: Fort Wayne Community
Source: IRMLS. This data may not be complete. We recommend contacting the local school district to confirm school assignments for this home.

Get pre-qualified for a loan
At Zillow Home Loans, we can pre-qualify you in as little as 5 minutes with no impact to your credit score.An equal housing lender. NMLS #10287.
Sell for more on Zillow
Get a free Zillow Showcase℠ listing and you could sell for .
$381,200
2% more+ $7,624
With Zillow Showcase(estimated)
$388,824

