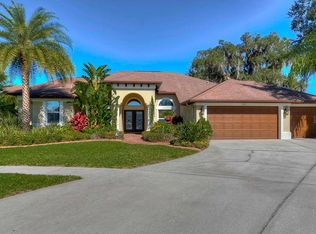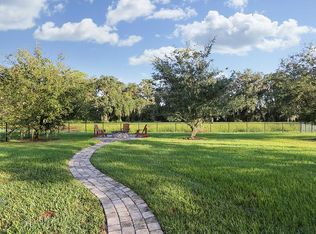Sold for $880,000 on 04/18/25
$880,000
5703 Tanagerside Rd, Lithia, FL 33547
4beds
3,657sqft
Single Family Residence
Built in 2005
0.34 Acres Lot
$860,600 Zestimate®
$241/sqft
$5,083 Estimated rent
Home value
$860,600
$792,000 - $938,000
$5,083/mo
Zestimate® history
Loading...
Owner options
Explore your selling options
What's special
Welcome to this stunning and expansive home nestled in the sought-after Parkside Village neighborhood of Lithia. Offering an impressive 3,657 sq. ft. of thoughtfully designed living space, this home features 4 spacious bedrooms, 3 bathrooms, a 3-car garage, and a layout that perfectly balances functionality and elegance. From the moment you arrive, you’ll appreciate the meticulous updates and well-maintained features that make this home truly special. Step inside to find a formal living and dining room, ideal for hosting gatherings or enjoying intimate family meals. A private office/study provides a quiet retreat for work or relaxation. The centrally located kitchen is the heart of the home, featuring countertops and cabinetry along three sides, a center island for additional prep space, and a full appliance package replaced in 2020. Overlooking the Cozy breakfast nook & spacious family room at the back of the home, the kitchen offers a seamless connection to everyday living and entertaining. The family room is a warm and inviting space, complete with a cozy fireplace, built-in entertainment speakers, and plenty of natural light, with direct access to the screened-in lanai and pool area. Designed for privacy and convenience, the split-bedroom floor plan places the luxurious primary suite on one side of the home, while bedrooms 2 and 3 are located on the opposite side. The primary suite is a true retreat, boasting an en-suite bathroom with split vanities, a relaxing soaking tub, a separate walk-in shower, a private water closet, and abundant storage with a walk-in closet, a built-in closet, and a linen closet. Bedrooms 2 and 3 share the second full bathroom, making it a convenient space for family or guests. Upstairs, bedroom 4 enjoys its own private space along with the third full bathroom. The second floor also features a dedicated media room with custom storage and a surround sound system, as well as an oversized bonus room offering endless possibilities for recreation, a game room, or additional living space. Outdoor living is just as remarkable, with a spacious screened-in lanai that includes a sparkling pool, a separate pool half bathroom, an outdoor shower, and built-in entertainment speakers—perfect for hosting gatherings or unwinding in a private oasis. The fully fenced backyard provides added privacy and security, making it an ideal space for pets, play, or simply enjoying the Florida sunshine. This home has been impeccably maintained and recently refreshed with interior paint in 2025 and exterior paint in December 2024. A brand-new roof was installed in January 2025, and both HVAC systems were replaced in 2019, ensuring peace of mind for years to come. Conveniently located near top-rated schools, shopping, dining, and entertainment, with easy access to major roads for a seamless commute in all directions. This exceptional home is ready to welcome its new owners—schedule your private showing today!
Zillow last checked: 8 hours ago
Listing updated: June 09, 2025 at 06:43pm
Listing Provided by:
Kara Baer 813-892-2107,
EATON REALTY 813-672-8022
Bought with:
Michael Shea, 3238601
RE/MAX BAYSIDE REALTY LLC
Source: Stellar MLS,MLS#: TB8360038 Originating MLS: Suncoast Tampa
Originating MLS: Suncoast Tampa

Facts & features
Interior
Bedrooms & bathrooms
- Bedrooms: 4
- Bathrooms: 4
- Full bathrooms: 3
- 1/2 bathrooms: 1
Primary bedroom
- Features: Ceiling Fan(s), Dual Sinks, En Suite Bathroom, Garden Bath, Split Vanities, Stone Counters, Tub with Separate Shower Stall, Water Closet/Priv Toilet, Walk-In Closet(s)
- Level: First
- Area: 252 Square Feet
- Dimensions: 14x18
Bedroom 2
- Features: Built-in Closet
- Level: First
- Area: 110 Square Feet
- Dimensions: 11x10
Bedroom 3
- Features: Ceiling Fan(s), Built-in Closet
- Level: First
- Area: 143 Square Feet
- Dimensions: 13x11
Bedroom 4
- Features: Ceiling Fan(s), Walk-In Closet(s)
- Level: Second
- Area: 132 Square Feet
- Dimensions: 12x11
Bonus room
- Features: No Closet
- Level: Second
- Area: 342 Square Feet
- Dimensions: 19x18
Den
- Features: Ceiling Fan(s)
- Level: First
- Area: 99 Square Feet
- Dimensions: 9x11
Dining room
- Level: First
- Area: 121 Square Feet
- Dimensions: 11x11
Family room
- Level: First
- Area: 289 Square Feet
- Dimensions: 17x17
Kitchen
- Level: First
- Area: 196 Square Feet
- Dimensions: 14x14
Living room
- Level: First
- Area: 144 Square Feet
- Dimensions: 12x12
Media room
- Features: Built-In Shelving
- Level: Second
- Area: 300 Square Feet
- Dimensions: 20x15
Heating
- Central
Cooling
- Central Air, Zoned
Appliances
- Included: Dishwasher, Disposal, Microwave, Range, Refrigerator, Tankless Water Heater
- Laundry: Inside, Laundry Room
Features
- Ceiling Fan(s), Crown Molding, High Ceilings, Kitchen/Family Room Combo, Living Room/Dining Room Combo, Open Floorplan, Primary Bedroom Main Floor, Split Bedroom, Stone Counters, Thermostat, Walk-In Closet(s)
- Flooring: Carpet, Ceramic Tile
- Doors: Sliding Doors
- Windows: Blinds, Shutters, Window Treatments
- Has fireplace: Yes
- Fireplace features: Family Room
Interior area
- Total structure area: 4,694
- Total interior livable area: 3,657 sqft
Property
Parking
- Total spaces: 3
- Parking features: Driveway, Garage Door Opener
- Attached garage spaces: 3
- Has uncovered spaces: Yes
Features
- Levels: Two
- Stories: 2
- Exterior features: Irrigation System, Lighting, Sidewalk
- Has private pool: Yes
- Pool features: Child Safety Fence, Heated, In Ground, Salt Water
- Has spa: Yes
- Spa features: Heated
Lot
- Size: 0.34 Acres
- Dimensions: 84 x 175
- Residential vegetation: Mature Landscaping, Trees/Landscaped
Details
- Parcel number: U293021754A0000000014.0
- Zoning: PD
- Special conditions: None
Construction
Type & style
- Home type: SingleFamily
- Architectural style: Contemporary
- Property subtype: Single Family Residence
Materials
- Block, Metal Frame, Stucco, Wood Frame
- Foundation: Slab
- Roof: Shingle
Condition
- New construction: No
- Year built: 2005
Utilities & green energy
- Sewer: Public Sewer
- Water: Public
- Utilities for property: BB/HS Internet Available, Cable Available, Electricity Connected, Natural Gas Connected, Sewer Connected, Sprinkler Recycled, Water Connected
Green energy
- Water conservation: Irrigation-Reclaimed Water
Community & neighborhood
Security
- Security features: Smoke Detector(s)
Location
- Region: Lithia
- Subdivision: PARKSIDE VILLAGE
HOA & financial
HOA
- Has HOA: Yes
- HOA fee: $33 monthly
- Association name: Parkside Village HOA/ Chad Vanderhoef
- Association phone: 813-817-7788
Other fees
- Pet fee: $0 monthly
Other financial information
- Total actual rent: 0
Other
Other facts
- Listing terms: Cash,Conventional,FHA,VA Loan
- Ownership: Fee Simple
- Road surface type: Asphalt, Paved
Price history
| Date | Event | Price |
|---|---|---|
| 4/18/2025 | Sold | $880,000$241/sqft |
Source: | ||
| 3/12/2025 | Pending sale | $880,000+107.1%$241/sqft |
Source: | ||
| 2/28/2013 | Sold | $425,000-5.3%$116/sqft |
Source: Stellar MLS #T2519164 Report a problem | ||
| 1/3/2013 | Price change | $449,000-5.5%$123/sqft |
Source: SIGNATURE REALTY ASSOCIATES #T2519164 Report a problem | ||
| 12/1/2012 | Price change | $475,000-2.1%$130/sqft |
Source: SIGNATURE REALTY ASSOCIATES #T2519164 Report a problem | ||
Public tax history
| Year | Property taxes | Tax assessment |
|---|---|---|
| 2024 | $7,949 +3.1% | $442,168 +3% |
| 2023 | $7,714 +3.7% | $429,289 +3% |
| 2022 | $7,442 +1.3% | $416,785 +3% |
Find assessor info on the county website
Neighborhood: 33547
Nearby schools
GreatSchools rating
- 10/10Bevis Elementary SchoolGrades: PK-5Distance: 0.2 mi
- 9/10Randall Middle SchoolGrades: 6-8Distance: 1.4 mi
- 8/10Newsome High SchoolGrades: 9-12Distance: 1.5 mi
Schools provided by the listing agent
- Elementary: Bevis-HB
- Middle: Randall-HB
- High: Newsome-HB
Source: Stellar MLS. This data may not be complete. We recommend contacting the local school district to confirm school assignments for this home.
Get a cash offer in 3 minutes
Find out how much your home could sell for in as little as 3 minutes with a no-obligation cash offer.
Estimated market value
$860,600
Get a cash offer in 3 minutes
Find out how much your home could sell for in as little as 3 minutes with a no-obligation cash offer.
Estimated market value
$860,600

