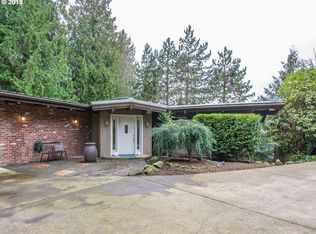Sold
$1,017,720
5703 SW Knightsbridge Dr, Portland, OR 97219
4beds
4,999sqft
Residential, Single Family Residence
Built in 1992
0.53 Acres Lot
$1,066,200 Zestimate®
$204/sqft
$5,473 Estimated rent
Home value
$1,066,200
$970,000 - $1.17M
$5,473/mo
Zestimate® history
Loading...
Owner options
Explore your selling options
What's special
Stunning traditional with high ceilings and great natural light in desirable Ash Creek Woods! Greet your guests in the open foyer with hardwood floors and into your formal living room for quiet conversation around a warm fire on cool fall evenings. Entertain family and friends in your formal dining room or enjoy a casual BBQ on your huge deck off the family room. Romantic primary suite with soaking tub, walk-in shower, and door to back deck. Treasure the sights and sounds of nature from your private back deck overlooking the peaceful treed setting. Massive bonus room on lower level with access to 28'x16' workshop plus extra spaces. Two guest rooms and full bath plus large office with built-in desk in lower level. Apartment with outside entry on lower level with sitting area, full bathroom, plumbed for kitchen and washer & dryer. 3-car garage for all your cars and toys. Easy access to shopping, restaurants, and Gabriel Park. [Home Energy Score = 2. HES Report at https://rpt.greenbuildingregistry.com/hes/OR10220882]
Zillow last checked: 8 hours ago
Listing updated: October 12, 2023 at 02:24pm
Listed by:
Deanna Wilson 503-297-1033,
Windermere Realty Trust
Bought with:
Michelle McCabe, 201209934
Windermere Realty Trust
Source: RMLS (OR),MLS#: 23589852
Facts & features
Interior
Bedrooms & bathrooms
- Bedrooms: 4
- Bathrooms: 4
- Full bathrooms: 3
- Partial bathrooms: 1
- Main level bathrooms: 2
Primary bedroom
- Features: Double Sinks, High Ceilings, Soaking Tub, Suite, Walkin Closet, Walkin Shower, Wallto Wall Carpet
- Level: Main
- Area: 288
- Dimensions: 18 x 16
Bedroom 2
- Features: Deck, Wallto Wall Carpet
- Level: Lower
- Area: 132
- Dimensions: 12 x 11
Bedroom 3
- Features: Bathroom, Wallto Wall Carpet
- Level: Lower
- Area: 140
- Dimensions: 14 x 10
Bedroom 4
- Features: Bathroom, Wallto Wall Carpet
- Level: Lower
Dining room
- Features: Formal, Hardwood Floors, High Ceilings
- Level: Main
- Area: 154
- Dimensions: 14 x 11
Family room
- Features: Builtin Features, Deck, Fireplace, High Ceilings, Wallto Wall Carpet
- Level: Main
- Area: 306
- Dimensions: 18 x 17
Kitchen
- Features: Eat Bar, Eating Area, Hardwood Floors, Island, Pantry, Skylight, Double Oven, Free Standing Refrigerator, High Ceilings
- Level: Main
- Area: 270
- Width: 15
Living room
- Features: Fireplace, High Ceilings, Wallto Wall Carpet
- Level: Main
- Area: 270
- Dimensions: 18 x 15
Heating
- Forced Air, Fireplace(s)
Cooling
- Central Air
Appliances
- Included: Cooktop, Dishwasher, Disposal, Double Oven, Free-Standing Refrigerator, Gas Appliances, Plumbed For Ice Maker, Wine Cooler, Washer/Dryer, Gas Water Heater
- Laundry: Laundry Room
Features
- Central Vacuum, Granite, High Ceilings, Soaking Tub, Built-in Features, Walk-In Closet(s), Bathroom, Formal, Eat Bar, Eat-in Kitchen, Kitchen Island, Pantry, Double Vanity, Suite, Walkin Shower
- Flooring: Hardwood, Tile, Wall to Wall Carpet
- Windows: Double Pane Windows, Wood Frames, Skylight(s)
- Basement: Crawl Space,Daylight
- Number of fireplaces: 2
- Fireplace features: Gas
Interior area
- Total structure area: 4,999
- Total interior livable area: 4,999 sqft
Property
Parking
- Total spaces: 3
- Parking features: Driveway, Garage Door Opener, Attached
- Attached garage spaces: 3
- Has uncovered spaces: Yes
Accessibility
- Accessibility features: Main Floor Bedroom Bath, Utility Room On Main, Walkin Shower, Accessibility
Features
- Stories: 2
- Patio & porch: Deck
- Has view: Yes
- View description: Creek/Stream
- Has water view: Yes
- Water view: Creek/Stream
- Waterfront features: Creek
- Body of water: Ash Creek
Lot
- Size: 0.53 Acres
- Features: Gentle Sloping, Private, Trees, Sprinkler, SqFt 20000 to Acres1
Details
- Additional structures: Workshop
- Parcel number: R110051
Construction
Type & style
- Home type: SingleFamily
- Architectural style: Country French,Traditional
- Property subtype: Residential, Single Family Residence
Materials
- Cedar, Hard Concrete Stucco
- Foundation: Concrete Perimeter
- Roof: Tile
Condition
- Resale
- New construction: No
- Year built: 1992
Utilities & green energy
- Gas: Gas
- Sewer: Public Sewer
- Water: Public
Community & neighborhood
Security
- Security features: Security System Owned
Location
- Region: Portland
Other
Other facts
- Listing terms: Cash,Conventional
- Road surface type: Paved
Price history
| Date | Event | Price |
|---|---|---|
| 10/12/2023 | Sold | $1,017,720-5.3%$204/sqft |
Source: | ||
| 9/26/2023 | Pending sale | $1,075,000$215/sqft |
Source: | ||
| 9/15/2023 | Price change | $1,075,000-6.5%$215/sqft |
Source: | ||
| 8/29/2023 | Listed for sale | $1,150,000+96.6%$230/sqft |
Source: | ||
| 3/24/2005 | Sold | $585,000$117/sqft |
Source: Public Record | ||
Public tax history
| Year | Property taxes | Tax assessment |
|---|---|---|
| 2025 | $19,157 +6.2% | $927,670 +3% |
| 2024 | $18,037 -1.9% | $900,660 +3% |
| 2023 | $18,390 -3.5% | $874,430 +3% |
Find assessor info on the county website
Neighborhood: Ashcreek
Nearby schools
GreatSchools rating
- 8/10Markham Elementary SchoolGrades: K-5Distance: 0.8 mi
- 8/10Jackson Middle SchoolGrades: 6-8Distance: 1.2 mi
- 8/10Ida B. Wells-Barnett High SchoolGrades: 9-12Distance: 2.6 mi
Schools provided by the listing agent
- Elementary: Markham
- Middle: Jackson
- High: Ida B Wells
Source: RMLS (OR). This data may not be complete. We recommend contacting the local school district to confirm school assignments for this home.
Get a cash offer in 3 minutes
Find out how much your home could sell for in as little as 3 minutes with a no-obligation cash offer.
Estimated market value
$1,066,200
Get a cash offer in 3 minutes
Find out how much your home could sell for in as little as 3 minutes with a no-obligation cash offer.
Estimated market value
$1,066,200
