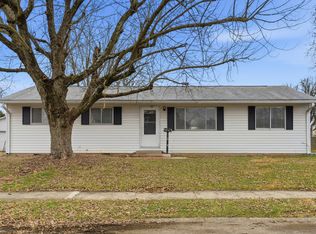Sold
$159,900
5703 Rinehart Ave, Indianapolis, IN 46241
3beds
888sqft
Residential, Single Family Residence
Built in 1964
8,712 Square Feet Lot
$179,600 Zestimate®
$180/sqft
$1,275 Estimated rent
Home value
$179,600
$171,000 - $189,000
$1,275/mo
Zestimate® history
Loading...
Owner options
Explore your selling options
What's special
Welcome Home to this affordable 3 bedroom, 1 bath house in Wayne Township. Conveniently located in a quiet neighborhood off Rockville Road, this home has easy access to I- 465 and all that Plainfield and Avon have to offer. Without the price tag! This home has been fully updated and is ready for it's new owner. Amenities include Stainless Steel appliances. New Water Heater. New windows, doors and New Vinyl Plank Flooring through out. (Original Hardwoods underneath) Home has been painted through out. New Gutters and soffits Spacious 1 car garage with garage door opener will keep your car safe and warm in the winter. Backyard is surrounded by fencing on all three sides. Mature Trees. Lovingly cared for by 1 owner for the last 58 years
Zillow last checked: 8 hours ago
Listing updated: March 06, 2023 at 05:07am
Listing Provided by:
Jennifer Dings 765-481-5789,
BluPrint Real Estate Group
Bought with:
Tyaisha Powell
RE/MAX Advanced Realty
Source: MIBOR as distributed by MLS GRID,MLS#: 21901223
Facts & features
Interior
Bedrooms & bathrooms
- Bedrooms: 3
- Bathrooms: 1
- Full bathrooms: 1
- Main level bathrooms: 1
- Main level bedrooms: 3
Primary bedroom
- Features: Vinyl Plank
- Level: Main
- Area: 140 Square Feet
- Dimensions: 10x14
Bedroom 2
- Features: Vinyl Plank
- Level: Main
- Area: 132 Square Feet
- Dimensions: 12x11
Bedroom 3
- Features: Vinyl Plank
- Level: Main
- Area: 110 Square Feet
- Dimensions: 10x11
Family room
- Features: Vinyl Plank
- Level: Main
- Area: 270 Square Feet
- Dimensions: 18x15
Kitchen
- Features: Vinyl Plank
- Level: Main
- Area: 228 Square Feet
- Dimensions: 19x12
Heating
- Has Heating (Unspecified Type)
Cooling
- Has cooling: Yes
Appliances
- Included: Gas Cooktop, Dryer, ENERGY STAR Qualified Appliances, Gas Water Heater, MicroHood, Washer, Water Heater
Features
- Hardwood Floors
- Flooring: Hardwood
- Windows: WoodWorkStain/Painted
- Has basement: No
Interior area
- Total structure area: 888
- Total interior livable area: 888 sqft
Property
Parking
- Total spaces: 1
- Parking features: Gravel
- Garage spaces: 1
Features
- Levels: One
- Stories: 1
- Patio & porch: Patio
- Fencing: Fenced,Partial
Lot
- Size: 8,712 sqft
- Features: City Lot, Mature Trees, Sidewalks, Access, Suburb
Details
- Parcel number: 491212116023000930
Construction
Type & style
- Home type: SingleFamily
- Property subtype: Residential, Single Family Residence
- Attached to another structure: Yes
Materials
- Aluminum Siding
- Foundation: Block
Condition
- Updated/Remodeled
- New construction: No
- Year built: 1964
Utilities & green energy
- Water: Municipal/City
Community & neighborhood
Community
- Community features: Sidewalks, Street Lights, Suburban
Location
- Region: Indianapolis
- Subdivision: Cloverleaf Farms
Price history
| Date | Event | Price |
|---|---|---|
| 3/3/2023 | Sold | $159,900$180/sqft |
Source: | ||
| 1/22/2023 | Pending sale | $159,900$180/sqft |
Source: | ||
| 1/17/2023 | Listed for sale | $159,900$180/sqft |
Source: | ||
Public tax history
| Year | Property taxes | Tax assessment |
|---|---|---|
| 2024 | $1,161 +6.7% | $150,600 +44.4% |
| 2023 | $1,088 +11.6% | $104,300 +7.5% |
| 2022 | $975 +25.8% | $97,000 +19.6% |
Find assessor info on the county website
Neighborhood: Garden City
Nearby schools
GreatSchools rating
- 4/10Rhoades Elementary SchoolGrades: PK-6Distance: 0.8 mi
- 5/10Lynhurst 7th & 8th Grade CenterGrades: 7-8Distance: 2.4 mi
- 7/10Ben Davis University High SchoolGrades: 10-12Distance: 0.6 mi
Get a cash offer in 3 minutes
Find out how much your home could sell for in as little as 3 minutes with a no-obligation cash offer.
Estimated market value$179,600
Get a cash offer in 3 minutes
Find out how much your home could sell for in as little as 3 minutes with a no-obligation cash offer.
Estimated market value
$179,600
