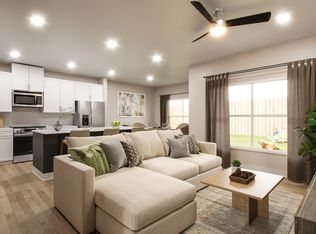You can have it all /w this spectacular home zoned to acclaimed Katy ISD schools. Full of upgrades this immaculately maintained two-story home located on an oversized lot is truly a rare find! Key features include tall ceilings, stainless steel kitchen appliances, spacious kitchen island, stylish granite countertops throughout, recessed lighting, tankless water heater, sprinkler irrigation system, double pane windows, blinds, gutters, radiant barrier roof & so much more! The family friendly open concept floor plan includes a first-floor primary suite, lovely family room, private office, informal dining/breakfast area & half bath downstairs. Upstairs you will find three secondary bedrooms, full bathroom & a spacious game room. The backyard is a true oasis offering an abundance of space for entertaining family & friends featuring a wonderful covered back patio /w an additional 10x10 patio expansion. Easy access to TX-99 & I-10 ensures a seamless connection to surrounding amenities.
Copyright notice - Data provided by HAR.com 2022 - All information provided should be independently verified.
House for rent
$3,250/mo
5703 Morning Vista Dr, Katy, TX 77493
4beds
2,641sqft
Price may not include required fees and charges.
Singlefamily
Available now
-- Pets
Electric, ceiling fan
Common area laundry
2 Attached garage spaces parking
Natural gas
What's special
Open concept floor planRecessed lightingPrivate officeFamily roomStylish granite countertopsCovered back patioTall ceilings
- 60 days
- on Zillow |
- -- |
- -- |
Travel times
Get serious about saving for a home
Consider a first-time homebuyer savings account designed to grow your down payment with up to a 6% match & 4.15% APY.
Facts & features
Interior
Bedrooms & bathrooms
- Bedrooms: 4
- Bathrooms: 3
- Full bathrooms: 2
- 1/2 bathrooms: 1
Heating
- Natural Gas
Cooling
- Electric, Ceiling Fan
Appliances
- Included: Dishwasher, Disposal, Microwave, Oven, Range
- Laundry: Common Area, Electric Dryer Hookup, Gas Dryer Hookup, Hookups, Washer Hookup
Features
- Ceiling Fan(s), En-Suite Bath, Formal Entry/Foyer, Primary Bed - 1st Floor, Walk-In Closet(s)
- Flooring: Carpet, Tile
Interior area
- Total interior livable area: 2,641 sqft
Property
Parking
- Total spaces: 2
- Parking features: Attached, Driveway, Covered
- Has attached garage: Yes
- Details: Contact manager
Features
- Stories: 2
- Exterior features: Architecture Style: Traditional, Attached, Back Yard, Clubhouse, Common Area, Connecting, Driveway, ENERGY STAR Qualified Appliances, Electric Dryer Hookup, En-Suite Bath, Formal Entry/Foyer, Garage Door Opener, Gas Dryer Hookup, Heating: Gas, Insulated Doors, Insulated/Low-E windows, Lot Features: Back Yard, Subdivided, Oversized, Park, Patio/Deck, Picnic Area, Playground, Pond, Pool, Primary Bed - 1st Floor, Roof Type: Energy Star/Reflective Roof, Splash Pad, Sprinkler System, Subdivided, Trail(s), Trash, Trash Pick Up, Walk-In Closet(s), Washer Hookup, Water Heater, Window Coverings
Details
- Parcel number: 1450310020016
Construction
Type & style
- Home type: SingleFamily
- Property subtype: SingleFamily
Condition
- Year built: 2022
Community & HOA
Community
- Features: Clubhouse, Playground
HOA
- Amenities included: Pond Year Round
Location
- Region: Katy
Financial & listing details
- Lease term: Long Term,12 Months,6 Months
Price history
| Date | Event | Price |
|---|---|---|
| 6/12/2025 | Price change | $3,250-8.5%$1/sqft |
Source: | ||
| 5/8/2025 | Listed for rent | $3,550$1/sqft |
Source: | ||
| 11/21/2024 | Listing removed | $425,000$161/sqft |
Source: | ||
| 11/15/2024 | Listed for sale | $425,000+2.6%$161/sqft |
Source: | ||
| 8/20/2022 | Listing removed | -- |
Source: | ||
![[object Object]](https://photos.zillowstatic.com/fp/b386a88cf1e415d59129607546376a80-p_i.jpg)
