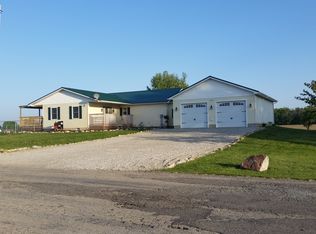If your looking for elbow room and a unique home, your just found it. Situated on 4 acres this home has lots of room for your family. Wide open concept with a huge ground level master bedroom. Basement is unfinished and may need to be tweaked but is just as big, so don't get lost down there. Upstairs has two more bedrooms with another full bath. Laundry is on the ground level with another room that could be a 4th bedroom or an office. Plant some tress and flowers to make it your own. Schedule your showing today.
This property is off market, which means it's not currently listed for sale or rent on Zillow. This may be different from what's available on other websites or public sources.
