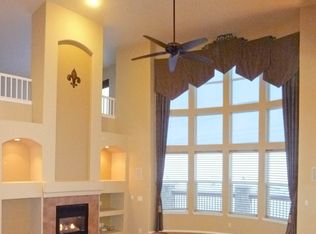This home is a very rare find, an absolute gem!! Spectacular and expansive mountain and city views, backs on to open space, and this home is a walk out ranch on a quiet cul de sac. The master bedroom has a cozy sitting room/office with a fireplace, 5 piece bath and back door to walk right out on to your covered deck. The main level cherry hardwood floors have just been refinished, new carpet in living room and master. The fully custom finished basement has two large bedrooms, full bath, wet bar and a ton of open area for entertaining. Brand new furnace less than a month ago, new roof and gutters in 2016, tons of storage, two separate garages. Count the baby buffalo in the spring, wildlife all year long., and just a short walk to Daniel's gate park and trails. This is a must see home and must see views!!
This property is off market, which means it's not currently listed for sale or rent on Zillow. This may be different from what's available on other websites or public sources.
