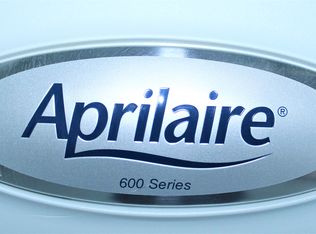RELAX AT THE LAKE! It's extremely hard to find a lake home with a PRIVATE BOAT DOCK right out your back door! You are sure to love the AMAZING VIEWS the minute you step inside this custom-built home. The open floor plan features stone fireplaces throughout plus Acadia flooring, Cambria quartz counters, eat in kitchen, plus formal dining room. This expansive 6 bedroom layout is inviting for large gatherings while multiple living spaces can accommodate those seeking a cozy place to curl up with a book or enjoy a movie in the media room on a rainy day. The west wing offers laundry, private suite or office and exercise room with private entrance and bath. Main floor master suite features his & her walk-in closets, an en-suite with tiled shower, jacuzzi tub, fireplace plus private deck. Two additional bedrooms and full bath complete the main floor. The lower level walkout offers a large family room, wet bar, fireplace, and MEDIA ROOOM with stadium seating! Additional features include three additional bedrooms, full bath including a SECOND MASTER SUITE with private bath. This home also includes Geo-thermal heating system, Trex decking, stamped patio with firepit, attached 3 stall garage with epoxy coating and work area. WALLS OF GLASS to take in the breathtaking views and all the additional features this home has to offer makes this LAKE PROPERTY a must buy! Call today!
This property is off market, which means it's not currently listed for sale or rent on Zillow. This may be different from what's available on other websites or public sources.

