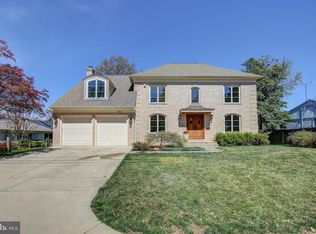Sold for $2,125,000 on 01/29/24
$2,125,000
5703 Anniston Rd, Bethesda, MD 20817
5beds
4,783sqft
Single Family Residence
Built in 2023
6,296 Square Feet Lot
$2,087,200 Zestimate®
$444/sqft
$7,702 Estimated rent
Home value
$2,087,200
$1.96M - $2.21M
$7,702/mo
Zestimate® history
Loading...
Owner options
Explore your selling options
What's special
Welcome to your dream home in a highly coveted Bethesda neighborhood! This stunning new construction, just completed, offers a perfect blend of elegance and modern living. Spanning nearly 4800 sq ft, this property features an impressive layout with 5 spacious bedrooms and 4.5 well-appointed bathrooms. The gourmet kitchen is a chef's delight, equipped with state-of-the-art appliances, white cabinetry, and exquisite countertops. The luxurious living spaces are characterized by an open-concept design, high ceilings, and large windows that flood the space with natural light. Every detail of this home has been carefully selected to create a sophisticated and welcoming ambiance, with beautifully appointed finishes throughout. The great backyard is ideal for entertaining or enjoying peaceful outdoor moments, offering a true oasis in your own home. Situated in a desirable Bethesda neighborhood, this home provides easy access to top-rated schools, shopping, dining, and entertainment. This exceptional home is a rare opportunity to experience the perfect combination of luxury, comfort, and convenience in Bethesda's finest real estate.
Zillow last checked: 8 hours ago
Listing updated: January 17, 2025 at 10:27am
Listed by:
Daniel Kotz 703-489-3123,
Douglas Elliman of Metro DC, LLC - Bethesda,
Co-Listing Agent: Andres S. Morejon 202-297-0026,
Douglas Elliman of Metro DC, LLC - Bethesda
Bought with:
Adrian Small, 669129
TTR Sotheby's International Realty
Source: Bright MLS,MLS#: MDMC2115468
Facts & features
Interior
Bedrooms & bathrooms
- Bedrooms: 5
- Bathrooms: 5
- Full bathrooms: 4
- 1/2 bathrooms: 1
- Main level bathrooms: 1
Basement
- Area: 1485
Heating
- Forced Air, Natural Gas
Cooling
- Central Air, Electric
Appliances
- Included: Gas Water Heater
- Laundry: Upper Level
Features
- Butlers Pantry, Dining Area, Family Room Off Kitchen, Open Floorplan, Recessed Lighting, Walk-In Closet(s)
- Basement: Finished,Walk-Out Access
- Number of fireplaces: 1
Interior area
- Total structure area: 4,783
- Total interior livable area: 4,783 sqft
- Finished area above ground: 3,298
- Finished area below ground: 1,485
Property
Parking
- Total spaces: 2
- Parking features: Garage Faces Front, Attached
- Attached garage spaces: 2
- Details: Garage Sqft: 406
Accessibility
- Accessibility features: None
Features
- Levels: Three
- Stories: 3
- Pool features: None
Lot
- Size: 6,296 sqft
Details
- Additional structures: Above Grade, Below Grade
- Parcel number: 160700680111
- Zoning: R60
- Special conditions: Standard
Construction
Type & style
- Home type: SingleFamily
- Architectural style: Craftsman
- Property subtype: Single Family Residence
Materials
- Mixed
- Foundation: Concrete Perimeter
Condition
- Excellent
- New construction: Yes
- Year built: 2023
Details
- Builder model: ERB Properties
Utilities & green energy
- Sewer: Public Sewer
- Water: Public
Community & neighborhood
Security
- Security features: Fire Sprinkler System
Location
- Region: Bethesda
- Subdivision: Alta Vista Terrace
Other
Other facts
- Listing agreement: Exclusive Right To Sell
- Ownership: Fee Simple
Price history
| Date | Event | Price |
|---|---|---|
| 1/29/2024 | Sold | $2,125,000-1.2%$444/sqft |
Source: | ||
| 12/30/2023 | Pending sale | $2,150,000$450/sqft |
Source: | ||
| 12/30/2023 | Contingent | $2,150,000$450/sqft |
Source: | ||
| 12/16/2023 | Listed for sale | $2,150,000+200.7%$450/sqft |
Source: | ||
| 7/11/2023 | Sold | $715,000$149/sqft |
Source: Public Record Report a problem | ||
Public tax history
| Year | Property taxes | Tax assessment |
|---|---|---|
| 2025 | $22,526 +6.2% | $1,895,133 +2.9% |
| 2024 | $21,202 +191.6% | $1,841,700 +191.9% |
| 2023 | $7,270 +6.7% | $631,000 +2.2% |
Find assessor info on the county website
Neighborhood: 20817
Nearby schools
GreatSchools rating
- 9/10Wyngate Elementary SchoolGrades: PK-5Distance: 0.7 mi
- 9/10North Bethesda Middle SchoolGrades: 6-8Distance: 0.6 mi
- 9/10Walter Johnson High SchoolGrades: 9-12Distance: 1.4 mi
Schools provided by the listing agent
- District: Montgomery County Public Schools
Source: Bright MLS. This data may not be complete. We recommend contacting the local school district to confirm school assignments for this home.
Sell for more on Zillow
Get a free Zillow Showcase℠ listing and you could sell for .
$2,087,200
2% more+ $41,744
With Zillow Showcase(estimated)
$2,128,944