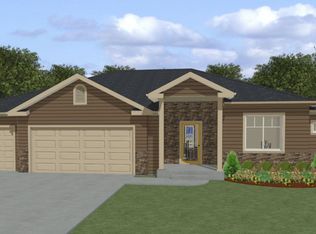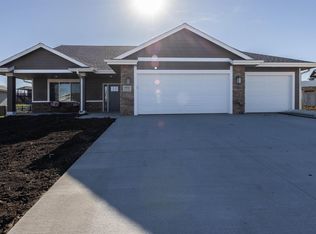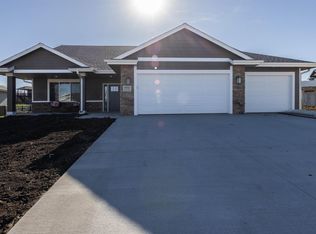Sold on 04/04/24
Price Unknown
5702 SW 55th St, Topeka, KS 66610
5beds
2,321sqft
Single Family Residence, Residential
Built in 2023
0.46 Acres Lot
$496,500 Zestimate®
$--/sqft
$3,119 Estimated rent
Home value
$496,500
$457,000 - $541,000
$3,119/mo
Zestimate® history
Loading...
Owner options
Explore your selling options
What's special
Fantastic new construction Dultmeier Homes (perfection!) large corner, open living floor plan home waiting for your personal touches! Move right to this new design and make it your own, with 3 bedrooms on the main and two in the lower, walk out level, with entertaining deck and patio to both floors! All the standard above board enhancements from Dultmeier with US quartz, Custom Woods cabinetry, and high end LVP flooring. Tons of storage throughout with the three car garage, basement storage and additional closet space. Throw a party on the fantastic deck when you move in and keep the corn holers to the the finished patio!
Zillow last checked: 8 hours ago
Listing updated: April 04, 2024 at 06:57am
Listed by:
Darin Stephens 785-250-7278,
Stone & Story RE Group, LLC
Bought with:
Melissa Herdman, 00233019
Kirk & Cobb, Inc.
Source: Sunflower AOR,MLS#: 232136
Facts & features
Interior
Bedrooms & bathrooms
- Bedrooms: 5
- Bathrooms: 3
- Full bathrooms: 3
Primary bedroom
- Level: Main
- Area: 173.11
- Dimensions: 12'8" x 13'8"
Bedroom 2
- Level: Main
- Area: 103.5
- Dimensions: 9'0" x 11'6"
Bedroom 3
- Level: Main
- Area: 123.33
- Dimensions: 12'4" x 10'0"
Bedroom 4
- Level: Lower
- Area: 135.67
- Dimensions: 11'0" x 12'4"
Other
- Level: Lower
- Area: 137.37
- Dimensions: 12'7" x 10'11"
Dining room
- Level: Main
- Area: 144
- Dimensions: 18'0" x 8'0"
Family room
- Level: Lower
- Area: 312.67
- Dimensions: 18'8" x 16'9"
Kitchen
- Level: Main
- Area: 259.35
- Dimensions: 17'7" x 14'9"
Laundry
- Level: Main
- Area: 53.36
- Dimensions: 5'8" x 9'5"
Living room
- Level: Main
- Area: 251.75
- Dimensions: 17'8" x 14'3"
Heating
- Electric, Heat Pump
Cooling
- Central Air, Heat Pump
Appliances
- Included: Electric Range, Microwave, Dishwasher, Refrigerator, Disposal
- Laundry: Main Level, Separate Room
Features
- Sheetrock, High Ceilings, Vaulted Ceiling(s)
- Flooring: Ceramic Tile, Laminate, Carpet
- Basement: Sump Pump,Concrete,Full,Partially Finished,Daylight
- Has fireplace: No
Interior area
- Total structure area: 2,321
- Total interior livable area: 2,321 sqft
- Finished area above ground: 1,534
- Finished area below ground: 787
Property
Parking
- Parking features: Attached, Auto Garage Opener(s), Garage Door Opener
- Has attached garage: Yes
Features
- Patio & porch: Covered
Lot
- Size: 0.46 Acres
- Features: Sprinklers In Front, Corner Lot
Details
- Parcel number: R66712
- Special conditions: Standard,Arm's Length
Construction
Type & style
- Home type: SingleFamily
- Architectural style: Ranch
- Property subtype: Single Family Residence, Residential
Materials
- Roof: Architectural Style
Condition
- Year built: 2023
Utilities & green energy
- Water: Rural Water
Community & neighborhood
Security
- Security features: Fire Alarm
Location
- Region: Topeka
- Subdivision: Timber Ridge
Price history
| Date | Event | Price |
|---|---|---|
| 4/4/2024 | Sold | -- |
Source: | ||
| 12/15/2023 | Listed for sale | $429,900$185/sqft |
Source: | ||
Public tax history
| Year | Property taxes | Tax assessment |
|---|---|---|
| 2025 | -- | $50,232 |
| 2024 | $9,032 +296.3% | $50,232 +3340.5% |
| 2023 | $2,279 +223.8% | $1,460 |
Find assessor info on the county website
Neighborhood: 66610
Nearby schools
GreatSchools rating
- 8/10Jay Shideler Elementary SchoolGrades: K-6Distance: 0.6 mi
- 6/10Washburn Rural Middle SchoolGrades: 7-8Distance: 0.7 mi
- 8/10Washburn Rural High SchoolGrades: 9-12Distance: 0.8 mi
Schools provided by the listing agent
- Elementary: Jay Shideler Elementary School/USD 437
- Middle: Washburn Rural Middle School/USD 437
- High: Washburn Rural High School/USD 437
Source: Sunflower AOR. This data may not be complete. We recommend contacting the local school district to confirm school assignments for this home.


