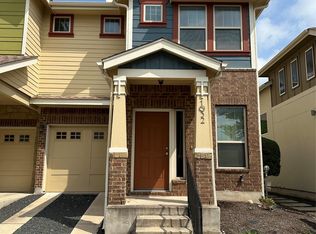Welcome to this impeccably renovated gem. From its great curb appeal to its thoughtfully curated interiors reflecting light, wide-plank hardwood floors complemented by sleek black metal accents the home reflects a modern, transitional aesthetic. The open-concept layout is bathed in natural light, thanks to expansive sliders and double glass entry doors. The chef-inspired kitchen boasts stainless steel appliances, a central island, open shelving, abundant white cabinetry, and black granite countertops. Retreat to the primary suite featuring a walk-in closet and a spa-like bathroom adorned with a double vanity, brass fixtures, chic black-and-white tile flooring, and a spacious walk-in shower. Two additional bedrooms, two full baths, and a dedicated laundry room complete the interior. Outside, the private backyard oasis awaits with a large covered patio, a deck featuring a cowboy pool, and a cozy fire pit area perfect for entertaining. Situated in vibrant 78723, enjoy proximity to Bartholomew District Park, Mueller Lake Park, the Texas Farmers' Market, and a plethora of dining and entertainment options.
House for rent
$3,995/mo
5702 N Hampton Dr, Austin, TX 78723
3beds
1,496sqft
Price may not include required fees and charges.
Singlefamily
Available now
Cats, dogs OK
Central air, ceiling fan
Gas dryer hookup laundry
4 Attached garage spaces parking
Natural gas, central
What's special
Private backyard oasisLarge covered patioStainless steel appliancesWide-plank hardwood floorsBlack granite countertopsCentral islandChic black-and-white tile flooring
- 1 day
- on Zillow |
- -- |
- -- |
Travel times
Facts & features
Interior
Bedrooms & bathrooms
- Bedrooms: 3
- Bathrooms: 3
- Full bathrooms: 3
Heating
- Natural Gas, Central
Cooling
- Central Air, Ceiling Fan
Appliances
- Included: Dishwasher, Disposal, Microwave, Range, Refrigerator, WD Hookup
- Laundry: Gas Dryer Hookup, Hookups, Laundry Room, Main Level, Washer Hookup
Features
- Breakfast Bar, Ceiling Fan(s), Double Vanity, Eat-in Kitchen, French Doors, Gas Dryer Hookup, Granite Counters, Kitchen Island, No Interior Steps, Open Floorplan, Primary Bedroom on Main, Quartz Counters, Recessed Lighting, Single level Floor Plan, Smart Thermostat, WD Hookup, Walk In Closet, Walk-In Closet(s), Washer Hookup
- Flooring: Tile, Wood
Interior area
- Total interior livable area: 1,496 sqft
Property
Parking
- Total spaces: 4
- Parking features: Attached, Covered
- Has attached garage: Yes
- Details: Contact manager
Features
- Stories: 1
- Exterior features: Contact manager
- Has private pool: Yes
- Has view: Yes
- View description: Contact manager
Details
- Parcel number: 219027
Construction
Type & style
- Home type: SingleFamily
- Property subtype: SingleFamily
Materials
- Roof: Composition
Condition
- Year built: 1963
Community & HOA
HOA
- Amenities included: Pool
Location
- Region: Austin
Financial & listing details
- Lease term: 12 Months
Price history
| Date | Event | Price |
|---|---|---|
| 6/6/2025 | Listed for rent | $3,995-0.1%$3/sqft |
Source: Unlock MLS #2365269 | ||
| 11/7/2023 | Listing removed | -- |
Source: Zillow Rentals | ||
| 10/9/2023 | Listed for rent | $4,000+11.1%$3/sqft |
Source: Zillow Rentals | ||
| 11/30/2022 | Listing removed | -- |
Source: | ||
| 11/23/2022 | Listed for rent | $3,600$2/sqft |
Source: | ||
![[object Object]](https://photos.zillowstatic.com/fp/0e31c4c70afee547860bd03d09a6db1f-p_i.jpg)
