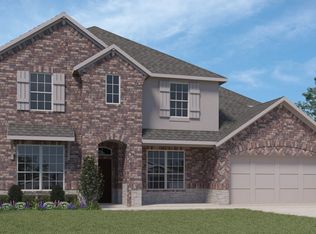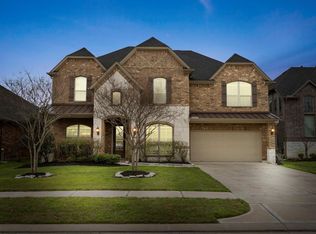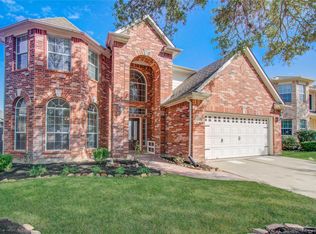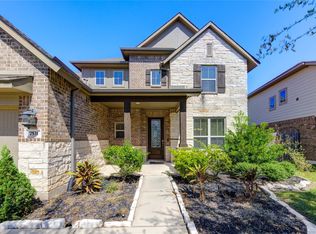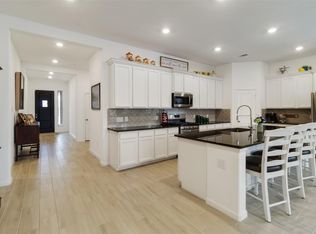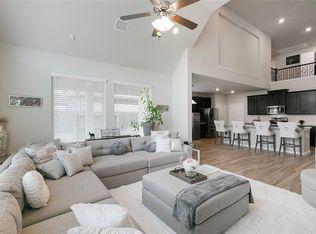Corner Lot/Cul-de-sac home for Sale in Summer Park! Built in 2020, this 2-story Rio plan offers 4 bedrooms, 3.5 baths, and over 3,200 sq. ft. of stylish living. The first floor features a private study, guest suite, and an open kitchen with breakfast bar, pantry, and ample counter space flowing into the dining and family room. The owner’s suite includes dual vanities, soaking tub, separate shower, and walk-in closet. Upstairs, enjoy a large game room and secondary bedrooms. A covered back patio, brick exterior, and 2-car garage add comfort and curb appeal. Summer Park residents enjoy lakes, trails, and playgrounds, plus easy access to Hwy 59, Grand Parkway, shopping, and dining. Zoned to highly regarded schools, this home combines space, convenience, and community. Make this home yours today!
For sale
Price cut: $10K (1/2)
$470,000
5702 Metaphor Way, Rosenberg, TX 77469
4beds
3,227sqft
Est.:
Single Family Residence
Built in 2020
7,030.58 Square Feet Lot
$459,600 Zestimate®
$146/sqft
$75/mo HOA
What's special
Brick exteriorOpen kitchenCovered back patioCorner lotSoaking tubPrivate studyLarge game room
- 84 days |
- 327 |
- 13 |
Zillow last checked: 8 hours ago
Listing updated: January 10, 2026 at 12:09pm
Listed by:
Aashish Malhotra TREC #0660368 832-723-9555,
C.R.Realty
Source: HAR,MLS#: 88814638
Tour with a local agent
Facts & features
Interior
Bedrooms & bathrooms
- Bedrooms: 4
- Bathrooms: 4
- Full bathrooms: 3
- 1/2 bathrooms: 1
Rooms
- Room types: Utility Room
Primary bathroom
- Features: Full Secondary Bathroom Down, Half Bath, Primary Bath: Double Sinks, Primary Bath: Jetted Tub, Primary Bath: Separate Shower, Primary Bath: Soaking Tub, Secondary Bath(s): Shower Only
Kitchen
- Features: Breakfast Bar, Kitchen open to Family Room, Pots/Pans Drawers, Reverse Osmosis, Soft Closing Cabinets, Soft Closing Drawers
Heating
- Natural Gas
Cooling
- Attic Fan, Ceiling Fan(s), Electric, Gas
Appliances
- Included: ENERGY STAR Qualified Appliances, Water Heater, Disposal, Refrigerator, Washer, Water Softener, Electric Oven, Microwave, Gas Cooktop, Dishwasher, Instant Hot Water
- Laundry: Electric Dryer Hookup, Washer Hookup
Features
- High Ceilings, 2 Bedrooms Down, En-Suite Bath, Primary Bed - 1st Floor, Walk-In Closet(s)
- Flooring: Engineered Hardwood, Tile
- Windows: Window Coverings
Interior area
- Total structure area: 3,227
- Total interior livable area: 3,227 sqft
Property
Parking
- Total spaces: 2
- Parking features: Attached, Double-Wide Driveway
- Attached garage spaces: 2
Features
- Stories: 2
- Has spa: Yes
Lot
- Size: 7,030.58 Square Feet
- Features: Cul-De-Sac, Subdivided, 0 Up To 1/4 Acre
Details
- Parcel number: 7586020010240901
Construction
Type & style
- Home type: SingleFamily
- Architectural style: Traditional
- Property subtype: Single Family Residence
Materials
- Spray Foam Insulation, Brick, Stone
- Foundation: Slab
- Roof: Wood
Condition
- New construction: No
- Year built: 2020
Utilities & green energy
- Water: Water District
Green energy
- Energy efficient items: Attic Vents, HVAC, Exposure/Shade
Community & HOA
Community
- Subdivision: Summer Park Sec 2
HOA
- Has HOA: Yes
- Amenities included: Dog Park
- HOA fee: $900 annually
Location
- Region: Rosenberg
Financial & listing details
- Price per square foot: $146/sqft
- Tax assessed value: $414,875
- Date on market: 11/5/2025
Estimated market value
$459,600
$437,000 - $483,000
$3,068/mo
Price history
Price history
| Date | Event | Price |
|---|---|---|
| 1/2/2026 | Price change | $470,000-2.1%$146/sqft |
Source: | ||
| 11/5/2025 | Listed for sale | $480,000$149/sqft |
Source: | ||
| 10/15/2025 | Price change | $3,200-1.5%$1/sqft |
Source: | ||
| 8/29/2025 | Listed for rent | $3,250$1/sqft |
Source: | ||
| 6/18/2020 | Sold | -- |
Source: Agent Provided Report a problem | ||
Public tax history
Public tax history
| Year | Property taxes | Tax assessment |
|---|---|---|
| 2025 | -- | $414,875 -0.1% |
| 2024 | $6,084 +9.6% | $415,454 +10% |
| 2023 | $5,552 -7.2% | $377,685 +10% |
Find assessor info on the county website
BuyAbility℠ payment
Est. payment
$3,193/mo
Principal & interest
$2244
Property taxes
$709
Other costs
$240
Climate risks
Neighborhood: 77469
Nearby schools
GreatSchools rating
- 7/10John Arredondo Elementary SchoolGrades: PK-5Distance: 0.4 mi
- 6/10Harry Wright Junior High SchoolGrades: 6-8Distance: 2.6 mi
- 7/10Dr Thomas E Randle High SchoolGrades: 8-11Distance: 2.6 mi
Schools provided by the listing agent
- Elementary: Arredondo Elementary School
- Middle: Wright Junior High School
- High: Randle High School
Source: HAR. This data may not be complete. We recommend contacting the local school district to confirm school assignments for this home.
- Loading
- Loading
