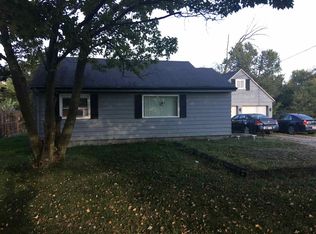100 x 400 lot, almost 1 acre lot / 920 sq ft ranch with basement / gas forced air w central air / 4 car garage that is 40 x24 with ceiling height of almost 11 feet / 4" well / several utility sheds on the property / being sold as is / cash or conventional / great location and great lot / 36 hour notice to show /15 x 10 deck / furnace, windows,ca,electrical all updated last 10 years / above ground pool / dirt bike track in back yard /
This property is off market, which means it's not currently listed for sale or rent on Zillow. This may be different from what's available on other websites or public sources.
