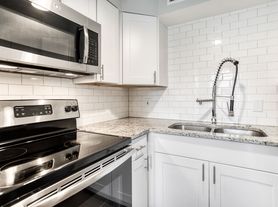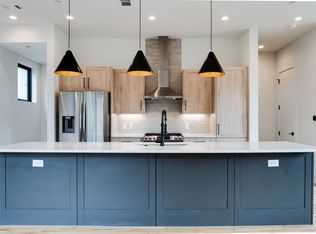Situated on a coveted and tranquil block just a few steps from Lower Greenville shops, eateries, and entertainment venues, 5702 Hudson Unit #6 is a sophisticated, trilevel, French-inspired, condo offering real hardwood flooring on the main level, security systems, open-concept living space, dining nook, and an updated kitchen with white quartz countertops and stainless steel appliances. Ascend to the 3rd floor where you’ll discover two bedrooms, including a classic French-inspired spacious primary suite design by a Registered Interior Designer (RID), boasting a newly remodeled boutique hotel bathroom with a spa tub, separate shower, and walk-in closet with added, adjustable, his and her closet rods. This unit has rooftop access boasting wonderful views of Downtown Dallas skyline and East Dallas. Meticulously cared for, this condo has recently been updated with new stucco and foundation, new water heater, and upgraded security features. A rare and often overlooked feature in this area is the dedicated 2-car driveway with a 2-car garage and dedicated direct street access by this unit, and no immediate buildings to the front and back of the building, offering ample natural light and foliage views. This unit is conveniently located steps away from the Lower Greenville entertainment district along with the Swiss Avenue historical district. It is centrally located and just minutes from Downtown, Uptown, Knox-Henderson, and White Rock Lake and trail. This condo is a unique and rare find for those looking for the combination of location and sophisticated design!
Townhouse for rent
$2,900/mo
5702 Hudson St #6, Dallas, TX 75206
2beds
1,235sqft
Price may not include required fees and charges.
Townhouse
Available now
-- Pets
-- A/C
-- Laundry
-- Parking
-- Heating
What's special
Real hardwood flooringStainless steel appliancesAmple natural lightOpen-concept living spaceRooftop accessWhite quartz countertopsSpa tub
- 7 days |
- -- |
- -- |
Travel times
Looking to buy when your lease ends?
Consider a first-time homebuyer savings account designed to grow your down payment with up to a 6% match & 3.83% APY.
Facts & features
Interior
Bedrooms & bathrooms
- Bedrooms: 2
- Bathrooms: 3
- Full bathrooms: 2
- 1/2 bathrooms: 1
Features
- Has basement: Yes
Interior area
- Total interior livable area: 1,235 sqft
Video & virtual tour
Property
Parking
- Details: Contact manager
Details
- Parcel number: 00C79300000A00006
Construction
Type & style
- Home type: Townhouse
- Property subtype: Townhouse
Condition
- Year built: 2005
Community & HOA
Location
- Region: Dallas
Financial & listing details
- Lease term: Contact For Details
Price history
| Date | Event | Price |
|---|---|---|
| 10/15/2025 | Listed for rent | $2,900+56.8%$2/sqft |
Source: Zillow Rentals | ||
| 5/11/2021 | Sold | -- |
Source: NTREIS #14514826 | ||
| 4/9/2021 | Pending sale | $320,000$259/sqft |
Source: NTREIS #14514826 | ||
| 2/10/2021 | Listed for sale | $320,000$259/sqft |
Source: NTREIS #14514826 | ||
| 12/11/2018 | Listing removed | $1,850$1/sqft |
Source: Zillow Rental Manager | ||

