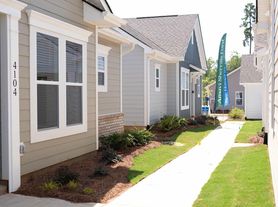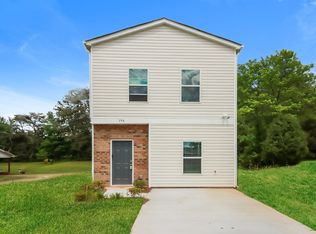Brand-New 4-Bedroom Home Near Catawba Main St Perfect for Families!
Be the first to live in this beautiful brand-new 4-bedroom, 2.5-bath home just minutes from Catawba's Main Street! Enjoy modern design, fresh finishes, and an open-concept layout filled with natural light.
The spacious kitchen features new appliances and flows seamlessly into the dining and living areas ideal for family time and entertaining. Upstairs, the primary suite includes a private bathroom and generous closet space, with three additional bedrooms providing plenty of room for everyone.
Step outside to your large, flat, perfect for kids, pets, and outdoor gatherings.
Located in a quiet, family-friendly neighborhood, close to parks, schools, and local shops. Unfurnished and move-in ready.
Don't miss the opportunity to make this stunning new build your family's next home schedule a tour today!
12 month lease
Tenant pays for utilities
Rental lease agreement must be signed
House for rent
Accepts Zillow applications
$2,150/mo
5702 Hagler Loop, Catawba, NC 28609
4beds
2,053sqft
Price may not include required fees and charges.
Single family residence
Available now
Cats, dogs OK
Central air
In unit laundry
Attached garage parking
Forced air, heat pump
What's special
- 36 days |
- -- |
- -- |
Zillow last checked: 9 hours ago
Listing updated: November 20, 2025 at 08:29am
Travel times
Facts & features
Interior
Bedrooms & bathrooms
- Bedrooms: 4
- Bathrooms: 3
- Full bathrooms: 3
Heating
- Forced Air, Heat Pump
Cooling
- Central Air
Appliances
- Included: Dishwasher, Dryer, Freezer, Microwave, Oven, Refrigerator, Washer
- Laundry: In Unit
Features
- Flooring: Carpet
Interior area
- Total interior livable area: 2,053 sqft
Property
Parking
- Parking features: Attached
- Has attached garage: Yes
- Details: Contact manager
Features
- Exterior features: Heating system: Forced Air
Construction
Type & style
- Home type: SingleFamily
- Property subtype: Single Family Residence
Community & HOA
Location
- Region: Catawba
Financial & listing details
- Lease term: 1 Year
Price history
| Date | Event | Price |
|---|---|---|
| 11/8/2025 | Listed for rent | $2,150$1/sqft |
Source: Zillow Rentals | ||
| 11/7/2025 | Sold | $299,060$146/sqft |
Source: | ||
| 9/25/2025 | Price change | $299,060-6.3%$146/sqft |
Source: | ||
| 9/6/2025 | Price change | $319,060-0.3%$155/sqft |
Source: | ||
| 9/4/2025 | Price change | $320,0600%$156/sqft |
Source: | ||
Neighborhood: 28609
Nearby schools
GreatSchools rating
- 8/10Catawba Elementary SchoolGrades: PK-6Distance: 0.3 mi
- 3/10Mill Creek MiddleGrades: 7-8Distance: 3.4 mi
- 8/10Bandys HighGrades: PK,9-12Distance: 3.8 mi

