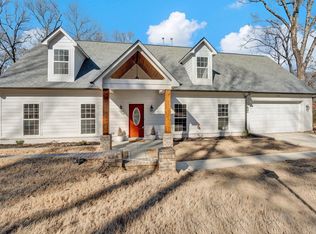Sold for $370,000
$370,000
5702 E Spring Lake Rd, Bartlett, TN 38135
4beds
2,700sqft
Single Family Residence
Built in 2024
0.39 Acres Lot
$365,200 Zestimate®
$137/sqft
$2,926 Estimated rent
Home value
$365,200
$347,000 - $387,000
$2,926/mo
Zestimate® history
Loading...
Owner options
Explore your selling options
What's special
This newly constructed home is nestled in a beautiful lake community, offering serene surroundings and easy access to outdoor activities. With four spacious bedrooms, each featuring its own private full bathroom, this home provides ultimate privacy and comfort for every resident. The open layout on the main floor creates a seamless flow between the kitchen, living, and dining areas, ideal for both daily living and entertaining guests. The two-story design offers a well-thought-out layout, maximizing space and functionality throughout the home. A two-car garage provides convenient parking and additional storage options. Enjoy the tranquility of lakeside living with this thoughtfully designed and modern home.
Zillow last checked: 8 hours ago
Listing updated: August 12, 2025 at 06:28am
Listed by:
Kendrick Garcia,
Fast Track Realty, LLC
Bought with:
Lori L Grant
eXp Realty, LLC
Source: MAAR,MLS#: 10190426
Facts & features
Interior
Bedrooms & bathrooms
- Bedrooms: 4
- Bathrooms: 5
- Full bathrooms: 4
- 1/2 bathrooms: 1
Primary bedroom
- Features: Walk-In Closet(s), Smooth Ceiling
- Level: First
- Dimensions: 0 x 0
Bedroom 2
- Features: Private Full Bath, Smooth Ceiling, Carpet
- Level: Second
Bedroom 3
- Features: Private Full Bath, Carpet
- Level: Second
Bedroom 4
- Features: Private Full Bath, Carpet
- Level: Second
Primary bathroom
- Features: Double Vanity, Tile Floor, Full Bath
Dining room
- Dimensions: 0 x 0
Kitchen
- Features: Updated/Renovated Kitchen, Pantry, Kitchen Island, Washer/Dryer Connections
Living room
- Dimensions: 0 x 0
Den
- Dimensions: 0 x 0
Heating
- Central
Cooling
- Central Air
Appliances
- Included: Vent Hood/Exhaust Fan, Range/Oven, Dishwasher
- Laundry: Laundry Room, Laundry Closet
Features
- 1 or More BR Down, Primary Down, Luxury Primary Bath, Full Bath Down, Half Bath Down, Other (See Remarks), Smooth Ceiling, High Ceilings, Walk-In Closet(s), Living Room, Dining Room, Kitchen, Primary Bedroom, 1 1/2 Bath, Laundry Room, 2nd Bedroom, 3rd Bedroom, 4th or More Bedrooms, 2 or More Baths
- Flooring: Carpet, Tile, Vinyl
- Number of fireplaces: 1
- Fireplace features: Living Room
Interior area
- Total interior livable area: 2,700 sqft
Property
Parking
- Total spaces: 2
- Parking features: Driveway/Pad, Garage Door Opener, Garage Faces Side
- Has garage: Yes
- Covered spaces: 2
- Has uncovered spaces: Yes
Features
- Stories: 2
- Patio & porch: Patio
- Exterior features: Other (See REMARKS)
- Pool features: None
Lot
- Size: 0.39 Acres
- Dimensions: 99 x 174
- Features: Level, Other (See Remarks)
Details
- Parcel number: D0147 D00005
Construction
Type & style
- Home type: SingleFamily
- Architectural style: Traditional
- Property subtype: Single Family Residence
Materials
- Vinyl Siding
- Foundation: Slab
- Roof: Composition Shingles
Condition
- New construction: Yes
- Year built: 2024
Details
- Builder name: Ernesto Rocha
Utilities & green energy
- Sewer: Public Sewer
- Water: Public
Community & neighborhood
Community
- Community features: Lake
Location
- Region: Bartlett
- Subdivision: Spring Lake Rd
HOA & financial
HOA
- Has HOA: Yes
- HOA fee: $250 annually
Other
Other facts
- Price range: $370K - $370K
- Listing terms: Conventional,FHA
Price history
| Date | Event | Price |
|---|---|---|
| 8/12/2025 | Sold | $370,000+1.4%$137/sqft |
Source: | ||
| 6/20/2025 | Pending sale | $365,000$135/sqft |
Source: | ||
| 6/5/2025 | Price change | $365,000-2.7%$135/sqft |
Source: | ||
| 4/29/2025 | Price change | $375,000-2.6%$139/sqft |
Source: | ||
| 3/10/2025 | Price change | $385,000-1.3%$143/sqft |
Source: | ||
Public tax history
Tax history is unavailable.
Neighborhood: 38135
Nearby schools
GreatSchools rating
- 5/10Dexter Elementary SchoolGrades: PK-8Distance: 5.9 mi
- 2/10Bolton High SchoolGrades: 9-12Distance: 8.5 mi
- NADexter Middle SchoolGrades: 6-8Distance: 6 mi
Get pre-qualified for a loan
At Zillow Home Loans, we can pre-qualify you in as little as 5 minutes with no impact to your credit score.An equal housing lender. NMLS #10287.
Sell for more on Zillow
Get a Zillow Showcase℠ listing at no additional cost and you could sell for .
$365,200
2% more+$7,304
With Zillow Showcase(estimated)$372,504
