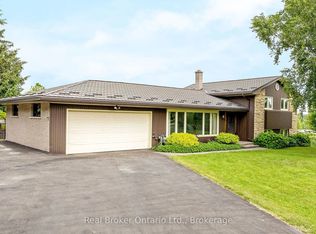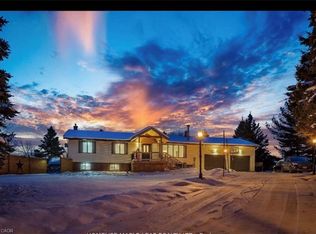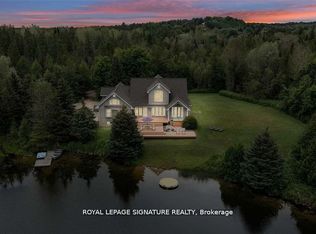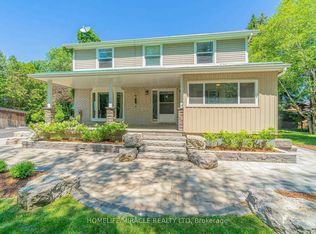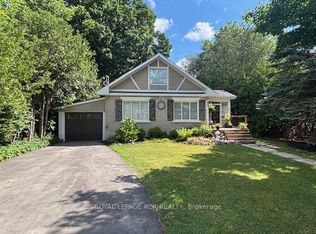5702 6th Line, Erin, ON N0B 1Z0
What's special
- 7 days |
- 14 |
- 3 |
Likely to sell faster than
Zillow last checked: 8 hours ago
Listing updated: December 06, 2025 at 08:11am
HOMELIFE MAPLE LEAF REALTY LTD.
Facts & features
Interior
Bedrooms & bathrooms
- Bedrooms: 5
- Bathrooms: 4
Bedroom
- Level: Main
- Dimensions: 4.4 x 3.6
Bedroom
- Level: Basement
- Dimensions: 2.6 x 4.1
Bedroom 2
- Level: Main
- Dimensions: 3 x 3.3
Bedroom 2
- Level: Basement
- Dimensions: 3.8 x 4.5
Bedroom 3
- Level: Main
- Dimensions: 3.6 x 4.7
Dining room
- Level: Main
- Dimensions: 4.4 x 3.6
Dining room
- Level: Basement
- Dimensions: 3.9 x 2.7
Kitchen
- Level: Main
- Dimensions: 4.1 x 6
Kitchen
- Level: Basement
- Dimensions: 3.9 x 2.9
Living room
- Level: Main
- Dimensions: 4 x 5.2
Recreation
- Level: Basement
- Dimensions: 3.8 x 6
Heating
- Heat Pump, Electric
Cooling
- Central Air
Appliances
- Included: Bar Fridge, Water Heater, Water Softener, Water Treatment
Features
- Central Vacuum, In-Law Suite, Primary Bedroom - Main Floor, Separate Heating Controls, Upgraded Insulation
- Flooring: Carpet Free
- Basement: Finished with Walk-Out,Separate Entrance
- Has fireplace: Yes
- Fireplace features: Family Room, Wood Burning
Interior area
- Living area range: 2000-2500 null
Property
Parking
- Total spaces: 16
- Parking features: Private, Garage Door Opener
- Has garage: Yes
Accessibility
- Accessibility features: 32 Inch Min Doors, Fire Escape, Lever Faucets, Parking
Features
- Patio & porch: Deck, Patio, Porch
- Exterior features: Landscaped, Recreational Area, Year Round Living
- Pool features: None
- Has view: Yes
- View description: Park/Greenbelt, Trees/Woods
Lot
- Size: 2.01 Acres
- Features: Electric Car Charger, Fenced Yard, Hospital, Park, Place Of Worship, School
- Topography: Flat
Details
- Additional structures: Garden Shed, Drive Shed
- Parcel number: 711440010
- Other equipment: Propane Tank, Sewage Pump, Sump Pump
Construction
Type & style
- Home type: SingleFamily
- Architectural style: Bungalow-Raised
- Property subtype: Single Family Residence
Materials
- Brick, Aluminum Siding
- Foundation: Concrete
- Roof: Asphalt Shingle
Utilities & green energy
- Sewer: Septic
- Water: Artesian Well
Community & HOA
Community
- Security: Carbon Monoxide Detector(s), Smoke Detector(s), Security Gate
Location
- Region: Erin
Financial & listing details
- Annual tax amount: C$7,301
- Date on market: 12/4/2025
By pressing Contact Agent, you agree that the real estate professional identified above may call/text you about your search, which may involve use of automated means and pre-recorded/artificial voices. You don't need to consent as a condition of buying any property, goods, or services. Message/data rates may apply. You also agree to our Terms of Use. Zillow does not endorse any real estate professionals. We may share information about your recent and future site activity with your agent to help them understand what you're looking for in a home.
Price history
Price history
Price history is unavailable.
Public tax history
Public tax history
Tax history is unavailable.Climate risks
Neighborhood: N0B
Nearby schools
GreatSchools rating
No schools nearby
We couldn't find any schools near this home.
- Loading
